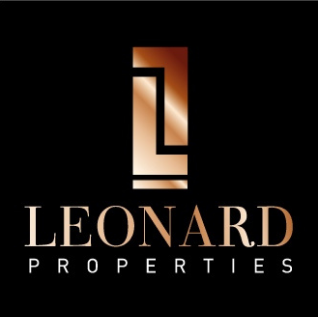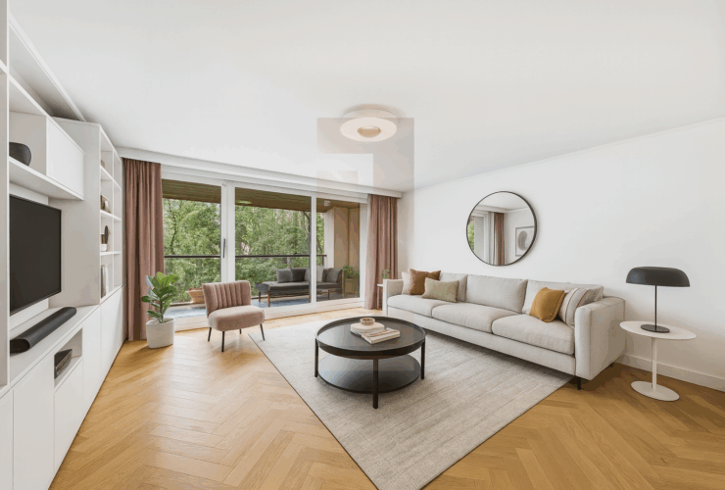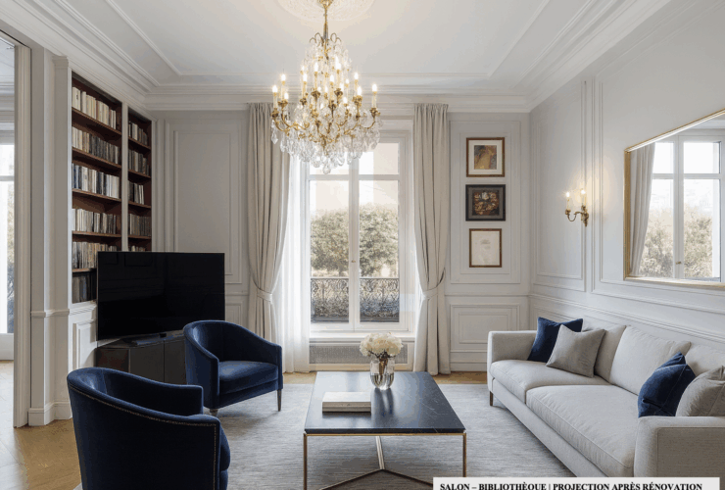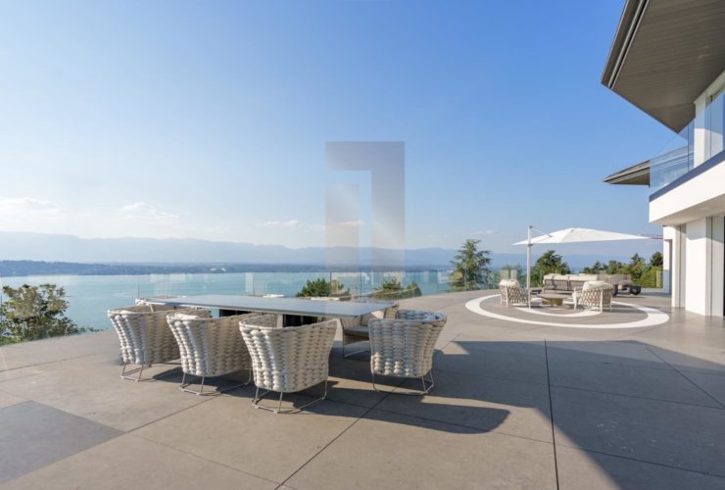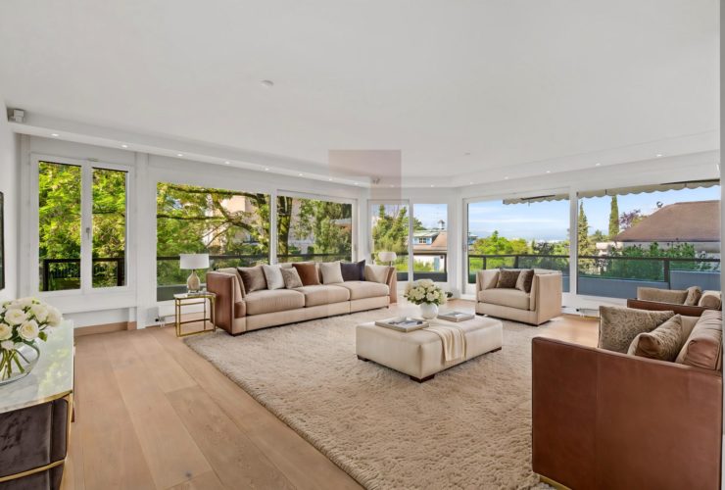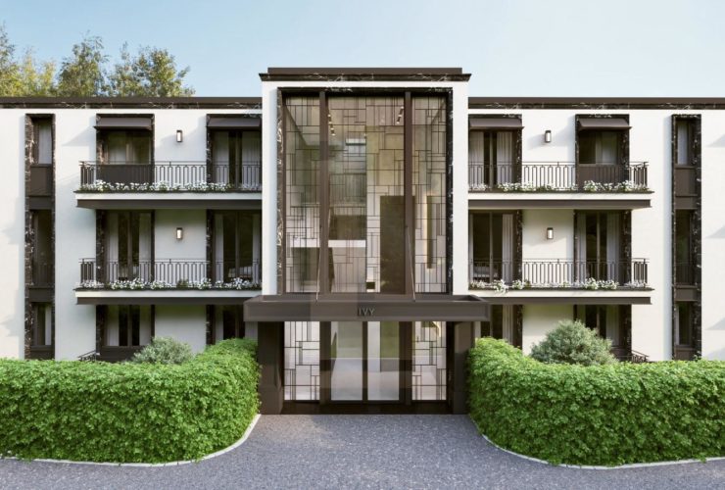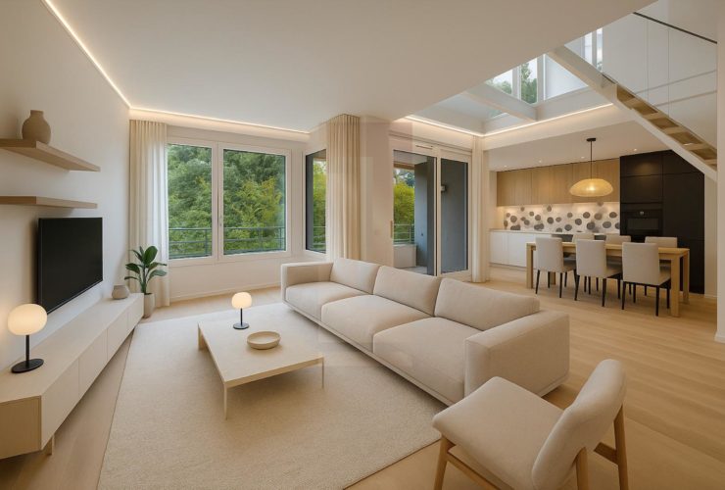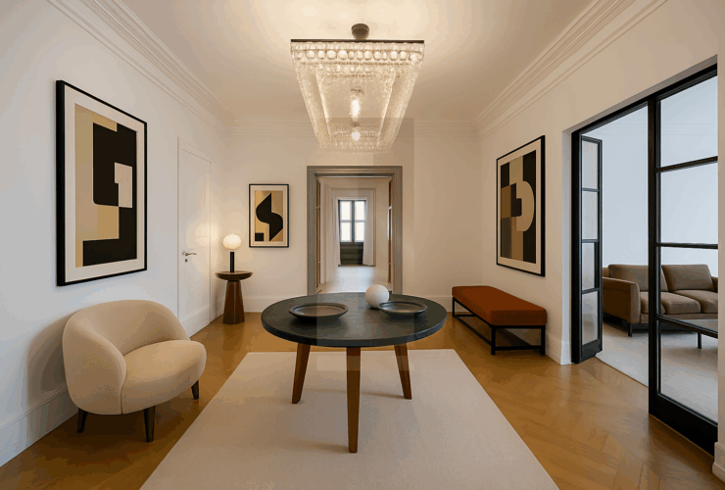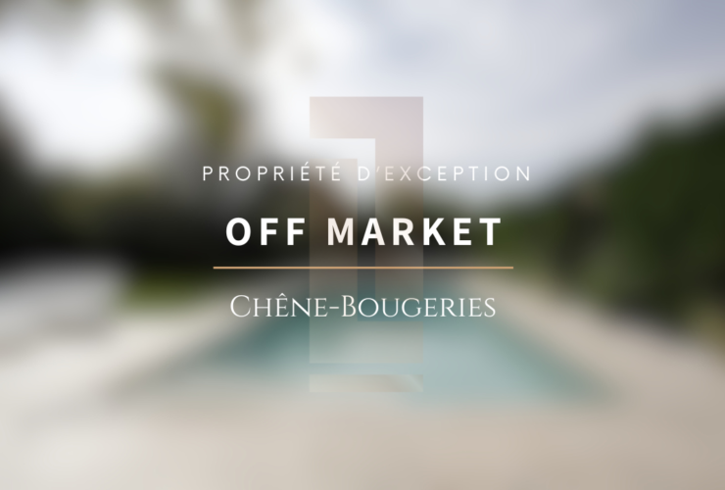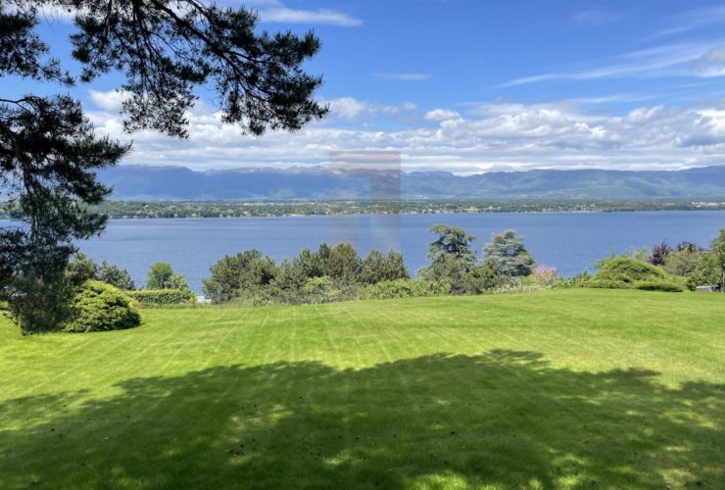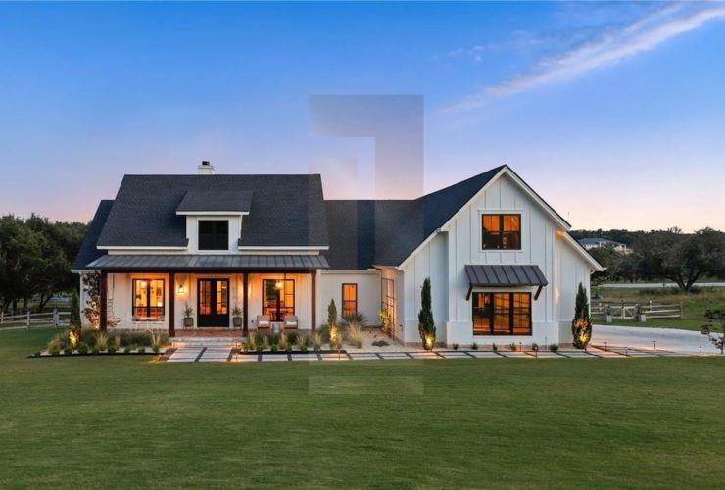For sale
34 properties
Order by
View
8
5
3
217 m2
Located in the heart of the highly sought-after Champel district, between Parc Alfred Bertrand and the verdant banks of the Arve, this high-end apartment enjoys a truly privileged address. Just steps away from shops, services, schools and public transport, the building offers a rare living environment combining tranquility, greenery and urban convenience.With a generous surface area of 217 sqm PPE, the apartment impresses with its remarkable volumes and bright ambiance. Benefiting from a dual aspect, it features two superb 16 sqm loggias, ideally positioned on either side of the property, allowing you to make the most of the outdoors in every season.The day area consists of a spacious living room and an elegant dining room seamlessly connected, creating a refined and welcoming atmosphere. Adjacent to this space, the fully equipped kitchen combines functionality with everyday comfort.The night area has been designed to ensure privacy and comfort for all occupants:• A generous master suite with an en-suite bathroom, ample storage and direct access to the exterior.• A second night area comprising four additional bedrooms, ideal for hosting family and guests.A bathroom and a shower room complete this section, while a long corridor lined with built-in storage maximizes practicality.Altogether, this rare property offers a spacious and harmonious living environment—ideal for a family seeking an exceptional address and a privileged setting.
Geneva | Quais Rive Gauche
Price on request
4
3
336 m2
Ideally located on the prestigious Quai Gustave-Ador, this remarkable Haussmann-style apartment of approximately 340 sqm enjoys an exceptional address within a magnificent historic building. Its privileged location offers immediate access to all amenities while benefiting from a unique setting facing the lake and its iconic Jet d’Eau.The reception area features a spacious and elegant entrance hall leading to a large living room with fireplace, a second lounge, as well as a bright dining room oriented towards the lake. The reception rooms, connected by majestic double doors, impress with their luminosity and generous volumes. A large terrace facing the lake extends the living areas and offers an exceptional space to enjoy sunny days.The night area comprises a spacious master suite with private bath/shower room, three additional beautiful bedrooms – one with its own en-suite shower room, and two sharing an adjoining bathroom. A guest WC, a laundry room, a cellar, and a private box further enhance comfort and functionality.This rare property charms with the timeless elegance of classic apartments – original parquet flooring, ceiling heights of over 3 meters, and refined volumes – while offering exceptional renovation potential. Renovation works are to be expected, and inspirational visuals included in the presentation file allow prospective buyers to envision the outstanding finishes and high-end features the apartment can offer once refurbished.Its unique location, terrace with breathtaking views over the lake, and four bedrooms make it an exceptional opportunity on the Geneva market.
6
6
1000 m2
30000 m2
This luxurious mansion in Mies, near Geneva, spans over three hectares with direct lakefront views. It is close to village amenities, Geneva Airport, and international schools. The 1,000 m² main house features five suites and an owner’s floor with a spacious bedroom and comfortable living areas, all with stunning lake views. The property is equipped with top-tier amenities such as an elevator, a home cinema, a bar/lounge, multiple terraces, and a landscaped garden. Water sports enthusiasts will appreciate the outdoor pool, private lake access, and a boat garage, while those who enjoy racquet sports will benefit from the padel court. Completly renovated between 2016-2017, this 19th-century residence combines refinement and elegance, showcasing noble materials, solid wood flooring, and a modern audio-visual management system. Additionally, the estate includes annexes such as a guest house, a staff house, a security lodge, and garage spaces accommodating several vehicles.This is a perfect haven for those seeking tranquility and outdoor leisure activities.
Cologny | Cologny
Price on request
13
16
1855 m2
5000 m2
This sumptuous contemporary property is located in the commune of Cologny, in a prime location with breathtaking, unobstructed views over the harbour and Lake Geneva. The property is also completely secluded, with no overlooking neighbours, offering total tranquility and benefiting from the evening sun.The estate consists of two plots, with a total surface area of approximately 5,000 sqm. It features two buildings: the main villa and the guest house, which also serves as an art gallery. Two separate gates allow visitors to be guided to the guest house, or to host receptions there without passing through the main villa.The main villa is spread over three above-ground levels, each with large bay windows facing the lake. It offers five en-suite bedrooms for the family, a spacious living area, a dining room, a library, a fully equipped kitchen, an office with a bathroom that can also be used as a bedroom, an indoor pool, a fitness area, a hammam, and a massage room. A generous area is reserved for staff, with two large bedrooms each with their own bathroom, as well as a lounge with a kitchen. The villa also has a garage for three cars.The guest house is spread over two above-ground levels with double-height ceilings. It consists of a large living room, a bar area, a library, access to the secure art gallery, a large guest suite, a dining room with access to an outdoor terrace, a summer kitchen, and a 20-metre outdoor pool. The art gallery can be transformed in several bedrooms. The guest house is completed by a security lodge with a bathroom and a sleeping area. An indoor garage for two cars completes the house.This Cologny jewel is among the finest properties on the Left Bank and is sure to meet the expectations of the most discerning clients.
Terre Sainte | Crans VD
Price on request
5
5
270 m2
1000 m2
Ideally located in Terre Sainte, at the entrance of Geneva, the "VISTA" residence offers exceptional views of the lake and mountains.Comprising only two luxurious villas, each with 418 m² of usable space, each villa features a private infinity pool. Special attention has been given to the choice of façade materials and lighting.The villas, separated by a garage and a dense hedge, ensure complete privacy. Inside, the developer offers flexible layout options with allocated budgets for each section, allowing for full customization.The base plan includes 4 bedrooms on the upper floor, each with its own bathroom. The master bedroom features an immense 21 m² walk-in closet. The ground floor includes a 5th bedroom with an en-suite bathroom, as well as a large kitchen that can be open or closed, a spacious living room, and a dining room. The basement offers a fitness area with a shower room, a large multipurpose room, a laundry room, and a cellar.Each villa has its own gate and courtyard, providing space to welcome guests. A double garage accompanies each villa. Nature and light flood the homes through a glass-enclosed, landscaped patio, creating a harmonious atmosphere.With panoramic lake views and elegant architecture, "VISTA" also meets the highest energy standards with solar panels and geothermal probes. A security system with cameras and contact points on all openings ensures the villa's safety.Surfaces:Land: 1,000 m²First floor: 138 m² gross floor areaGround floor: 132 m² gross floor areaBasement: 148 m² gross floor areaTotal usable space: 418 m²Infinity pool optional for CHF 150,000.Delivery first trimester 2027*Non-contractual information and images**Furniture and interior woodwork not included
Geneva | Champel
CHF 4'900'000.-
4
3
238 m2
Ideally located in the tranquil and residential neighborhood of Champel, this spacious duplex apartment of 238 m² offers a privileged living environment, while being in close proximity to all amenities. Situated on the ground floor of a well-maintained building constructed in 1981 and fully renovated in 2010, it stands out for its generous volumes, abundant natural light, and optimal space distribution.With a private garden of approximately 100 m² and several balconies totaling 32 m², this rare property combines the comfort of a large urban apartment with the advantages of a peaceful outdoor space.Apartment Description:Day Area - Ground Floor:Welcoming entrance hallSpacious living/dining room opening onto a large balconyFully equipped, high-quality kitchenBedroom with en-suite shower roomGuest WCNight Area - Lower Level:Three bedrooms, each with direct access to the garden, including one with an en-suite shower room and double vanityAdditional bathroomKey Features & Additional Amenities:Indoor swimming pool, sauna, and fitness/games room within the buildingDouble-glazed windows for optimal insulationElevator serving the buildingIndependent entrances for each level of the apartment, ensuring maximum privacyNumerous built-in wardrobes for practical and discreet storageAdditionally, the property includes a large cellar (16 m²) and an underground parking space, further enhancing the convenience and appeal of this exceptional property.
4
4
346 m2
Located in a 10,000m² park with absolute tranquility, this luxurious penthouse is situated on the 2nd floor of the IVORY residence. It boasts 350m² of interior living space along with a spacious 150m² south-facing terrace.The layout includes three children's bedrooms, each with its own walk-in closet and en-suite bathroom. The master bedroom features two generous walk-in closets and a large bathroom. The living areas are designed in a flowing, open-plan arrangement, enhancing the sense of space.A renowned interior designer has been commissioned to bring this unique residence to an unmatched level of refinement in Geneva.The terrace is equipped with solar shades, a bar, and a large jacuzzi. Residents will also have access to a high-end indoor swimming pool, complete with a hammam, sauna, and cold plunge pool. Fitness enthusiasts will appreciate the 120m² fully equipped Technogym fitness center, which also includes a yoga and Pilates area with two reformers.A permit application will be submitted for an outdoor swimming pool. If approved, an additional CHF 30,000 will be required from all owners.The price includes personalized interior design support for potential customizations.Additional parking options:Double closed garage: CHF 160,000Additional parking space: CHF 80,000
Versoix | Versoix
CHF 3'350'000.-
6
3
4
212 m2
Nestled in the heart of a 10,000 m² private park, this superb duplex penthouse boasts a rare location, peaceful surroundings and top-of-the-range finishes. Located in a luxury residence just 250 meters from Port-Choiseul and Versoix beach, it elegantly combines family comfort with the art of living. Completely renovated in 2024, this 213 sq. m. PPE through-home offers luxurious amenities and exceptional brightness.The first level features a vast entrance hall with checkroom and guest toilet, a contemporary kitchen with central island, and a generous living room extended by a light-filled loggia overlooking the park. Two large bedrooms with their own bathroom and shower complete this level.On the upper floor, the master suite - complete with dressing room and elegant bathroom - opens onto a terrace of almost 100 m², offering breathtaking views of the surrounding countryside. An additional room, perfect for an office or TV lounge, completes this floor.A closed box in the underground parking lot, an air-conditioned wine cellar, a classic cellar, an elevator, secure access and visitor parking complete this unique property, ideal for lovers of tranquillity and refinement.
10
5
4
460 m2
2524 m2
This beautiful classic-style home, set on a plot of 2,524 m², is located in the Plateau de Pinchat area within the municipality of Vessy. Originally constructed in 1991 as two adjoining houses, it was later merged into a single residence. Completely renovated in 2007 with high-quality materials, the home offers approximately 460 m² of living space, as well as a fully excavated basement of nearly 200 m². The property also includes a heated outbuilding of around 42 m² converted into a pool house, as well as a small annex used as a garden tool shed.Main House Layout:Ground Floor:Entrance hall leading to a cloakroomLiving/dining roomFully equipped kitchenOffice spaceGuest WCA hallway connects the dining room to a second living room with a fireplace, as well as a second entrance with a cloakroom leading to a bedroom with an en-suite shower roomFirst Floor:4 bedrooms3 bathrooms2 landing areasGuest WCBasement:Multipurpose room with a jacuzziSeparate laundry roomSteam bath (hammam)Cinema roomSeparate room with a large refrigeratorSmall bedroom with an en-suite shower roomBoiler roomExterior:Pleasant southwest-facing gardenTerrace leading to a 55 m² poolDriveway lined with attractive plant speciesCourtyard with a small central fountain for easy vehicle accessCovered parking for 4-5 carsThis property offers a very pleasant living environment, ideal for a family seeking proximity to the city (Carouge and downtown Geneva are just minutes away) within a high-quality residential area.Please contact us for more information or to schedule a viewing.
Geneva | Champel
Price on request
4
3
350 m2
Located in a historic building that has been fully renovated, this beautiful apartment with high-end features has been completely redesigned with exquisite finishes.It offers a generous surface area of 350 m² and includes spacious reception areas, 4 bedrooms, and 3 balconies.
Chêne-Bougeries | Chêne-Bougeries
Price on request
8
4
3
200 m2
1000 m2
This magnificent family home of approximately 200 m² of living space is set on a stunning 1,000 m² plot, featuring a beautiful garden and an infinity pool.Located in a pleasant residential area while still being close to amenities, this lovely detached villa is arranged as follows:Ground floor: An entrance hall, a cloakroom, a guest WC, an office, a living room with a fireplace opening onto the terrace, a dining room, and a kitchen with access to a second terrace.First floor: A master suite with an en-suite bathroom, 3 additional bedrooms, and a bathroom.Basement: A large multipurpose room with an en-suite bathroom, a laundry/utility room, a cellar, and a bomb shelter.The property also includes a double garage and two additional parking spaces.There is a building rights reserve of approximately 50 m².
5
3000 m2
Exclusively, we present this classic home renovated with panoramic lake views.The house features 5 bedrooms and a staff studio.The interior space spans 700 m² on a 3,000 m² plot with an infinity pool.To receive the details of this off-market property, banking references will be required.
Rive Gauche | Cologny
Price on request
Nestled in the highly sought-after neighborhood of Cologny, this exceptional villa offers panoramic views of the lake. Renovated with premium materials, it spans 700 m² in the heart of a beautifully wooded 2,300 m² plot.
The property features a luxurious master suite with a walk-in closet, four bedrooms each with their own en-suite bathroom, as well as a wellness area and a fitness room.
More information available upon request.Non Contractual Photo
Rive Gauche | Vandoeuvres
Price on request
Ideally located in a peaceful and green setting, this elegant villa offers 300 m² of living space and 500 m² of usable space, on a beautiful plot of approximately 2,000 m².It stands out for its generous volumes, bright living areas, several comfortable bedrooms, and a large landscaped garden.Off-market listing – information available upon request.Non-contractual photo.
