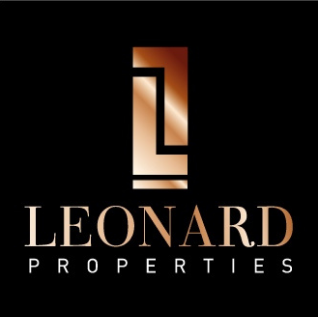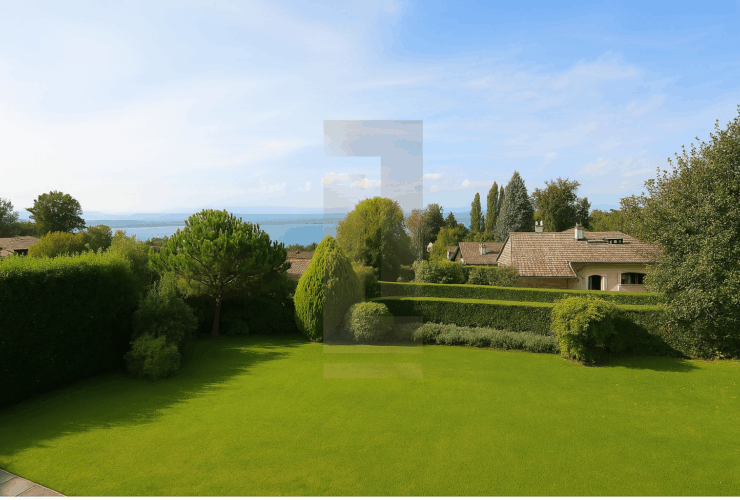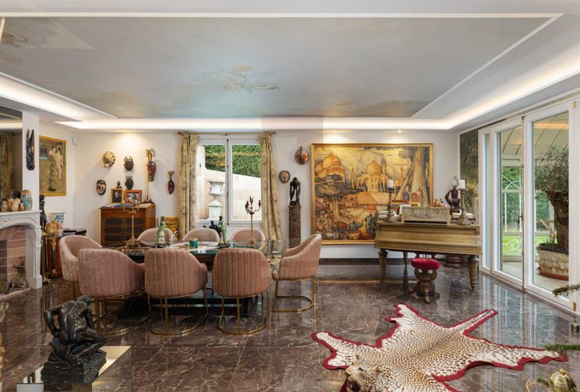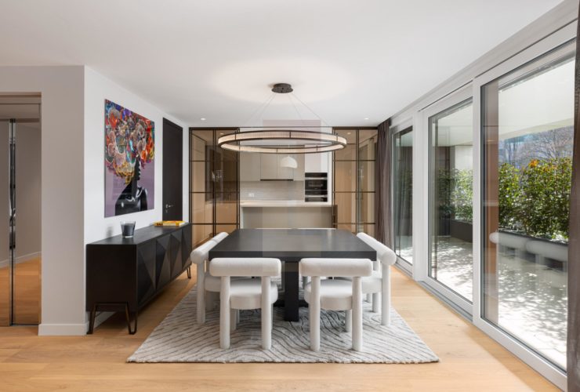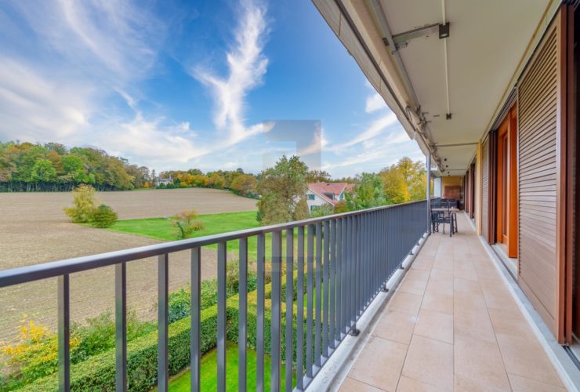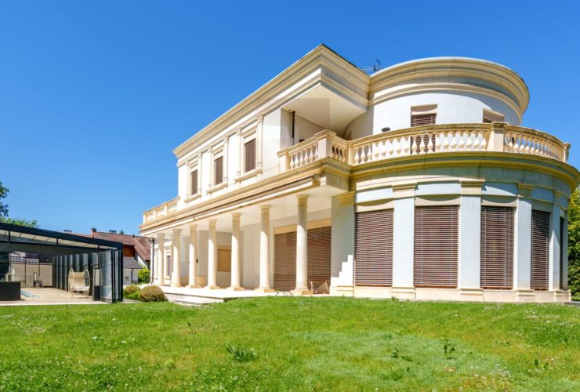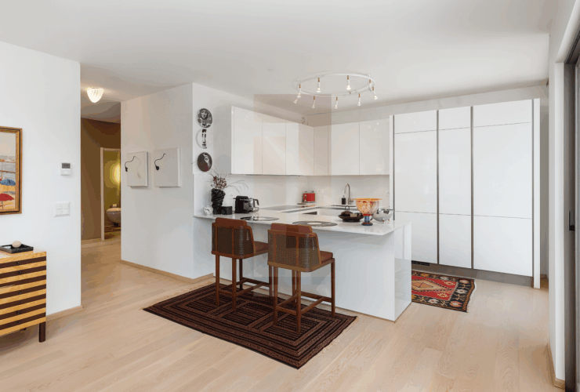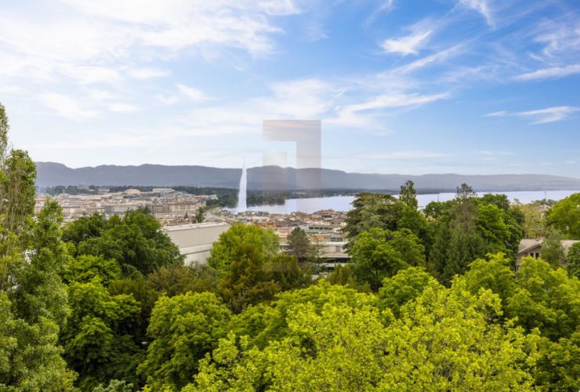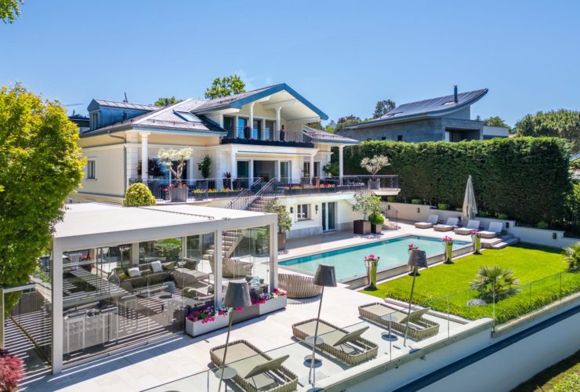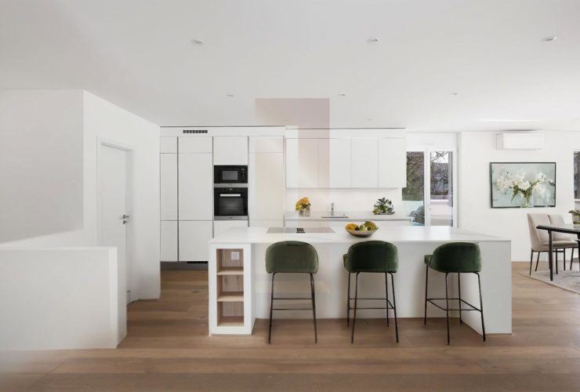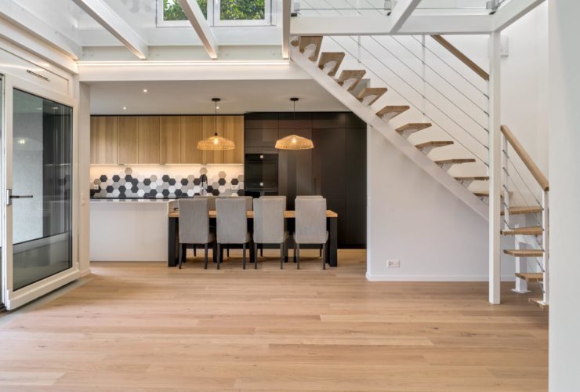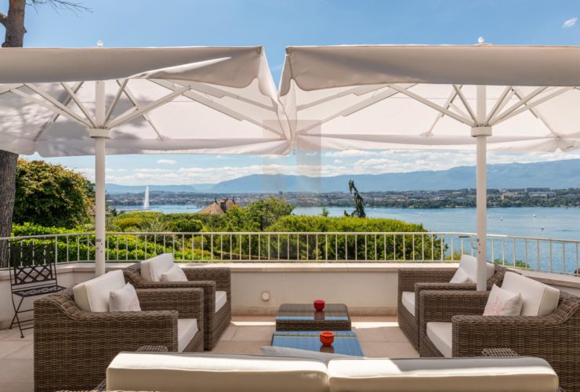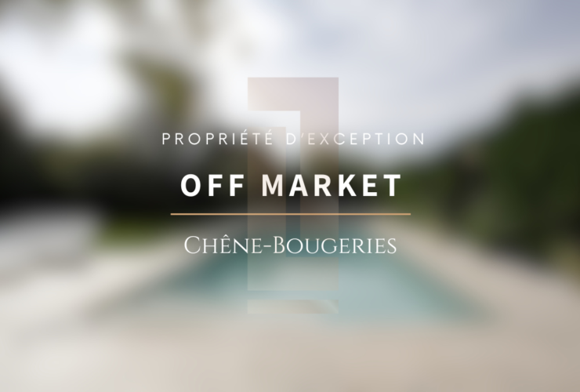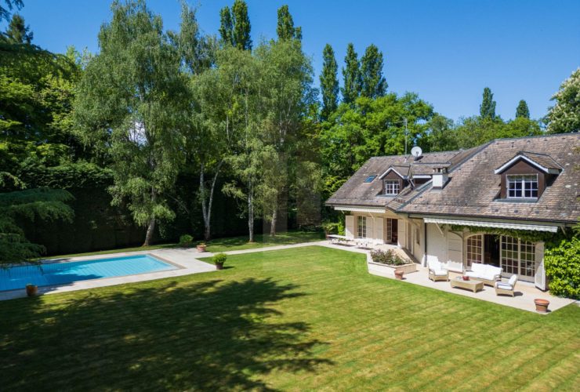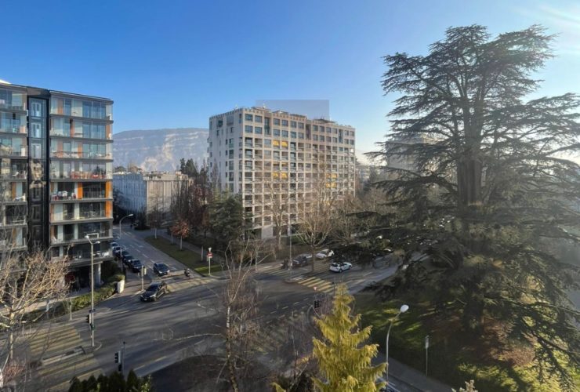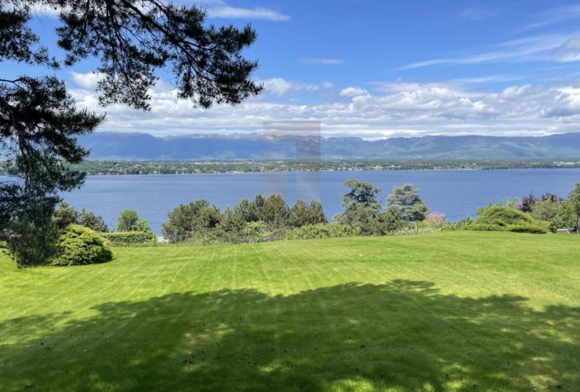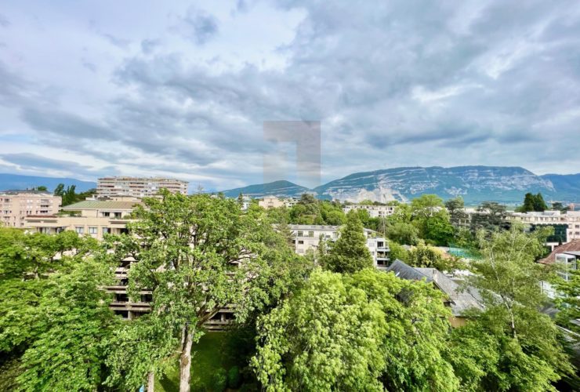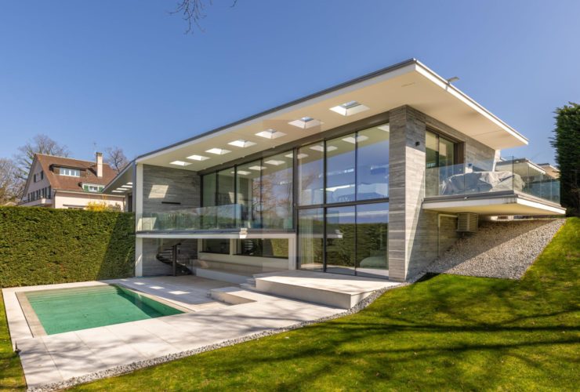For sale
32 properties
Order by
View
5
4
363 m2
1083 m2
This beautiful detached house, situated on a plot of approximately 1,000m² with a partial lake view, is located in a secure residence in the commune of Cologny.The property is distributed as follows:Ground Floor: An entrance hall, a spacious kitchen with a breakfast area and a large pantry, a vast living/dining area with a fireplace, an office, a bedroom, and a shower room/WC.First Floor: A master bedroom with a dressing room and en-suite bathroom/shower, a bedroom with an en-suite bathroom, 2 additional bedrooms, and a family bathroom.Attic: Storage space.Lower Ground Floor: A games room, a bedroom with an en-suite shower/WC, a wine cellar, a technical room, a laundry room, and a storage room.Additional features include a covered terrace, a large garage, and several outdoor parking spaces.
Rive Gauche | Cologny
Price on request
8
5
3
284 m2
1100 m2
This elegant detached villa perfectly combines classic charm with modern comfort. Ideally located between Cologny and Vandoeuvres, just a stone's throw from the Geneva Golf Club, this beautiful property is set on a magnificent 1,100 m² plot with the potential for a swimming pool. Offering a total usable space of approximately 470 m², the villa was fully renovated in 2016, using high-quality materials and finishing touches.The layout is as follows: Ground floor: A spacious entrance hall, a living room with a fireplace, a 15 m² veranda, a large dining room, a kitchen with a breakfast area, a cloakroom and guest WC. First floor: A master bedroom with an en-suite bathroom and walk-in closet, a large dressing room (which can be converted into a bedroom), two bedrooms, one of which has an en-suite bathroom, an additional bathroom, and a separate WC. Basement: A versatile multipurpose room, a bedroom with an en-suite bathroom, a laundry room, and a shelter/storage area. The outdoor spaces include several terraces, one of which offers a partial view of the lake, an annex with a bedroom and en-suite bathroom, a garage, a utility shed, and multiple outdoor parking spaces. This is a beautiful property located in one of the most sought-after areas near Geneva, offering an exceptional lifestyle and refined living spaces
6
5
4
240 m2
Set in a lush green environment, this penthouse is undoubtedly the most prestigious property in this development. Conveniently located near all amenities (shops, schools, sports center, public transport), the project enjoys a strategic position at the gateway to Geneva, while being just steps from the countryside.
With ideal orientation, this duplex features generous South-West facing terraces offering breathtaking views of the surrounding landscape. Floor-to-ceiling windows throughout create a privileged connection with nature, flooding the interior spaces with natural light.
Located on the 2nd and 3rd floors, the apartment is connected by a private elevator for maximum comfort. It comprises 6 rooms with a PPE surface area of 240m² and an additional 191m² of balconies and terraces.
The rooftop is designed for ultimate relaxation and entertaining: jacuzzi, bar, fire pit, dining area under a bioclimatic pergola, and space for sun loungers — the perfect setting to enjoy intimate and relaxing moments.
The apartment also includes a double garage box and a motorcycle parking space for secure vehicle storage.
Vésenaz | Vésenaz
Price on request
10
6
6
458 m2
Located in the charming municipality of Choulex, close to Vésenaz, within a prestigious residence, this sumptuous and spacious apartment of approximately 460 m² offers a serene and nuisance-free environment. Bathed in natural light, the apartment features a generous 57 m² balcony with extraordinary views over the fields.The entrance opens to a hall, a fully equipped kitchen, an office, a triple living area with a dining room, a total of 6 en-suite bedrooms including a large master suite with a walk-in closet, a guest WC, and a large terrace of nearly 60 m² accessible from both the living area and the master suite. The apartment also includes 2 parking spaces and 2 cellars.In the basement, you will find a leisure area with a heated indoor pool, a sauna, and a fitness room.Benefiting from a prime countryside location while remaining close to the city center, this apartment is sure to meet the expectations of a large family looking for spacious areas and high-quality layouts.
Rive Gauche | Vandoeuvres
CHF 8'300'000.-
6
3
4
540 m2
2531 m2
In a sought-after residential setting in Vandœuvres, this magnificent property combines elegance, comfort and quality of life. From the entrance, a spacious hall leads to a bright living room that can also be used as an office, a fully-equipped open-plan kitchen, and a vast living and dining area. These living areas open onto a large sunny terrace with direct access to the garden, ideal for enjoying fine weather. A guest toilet completes this level.Outside, a 12x6-meter covered swimming pool invites you to relax in all seasons. A charming garden pavilion with terrace adds a versatile space, perfect for entertaining or relaxing.Upstairs, the master suite boasts a private bathroom and balcony. Two further bedrooms, each with its own bathroom and balcony, ensure comfort and privacy. An additional office completes this light-filled level, thanks to a central skylight.The basement features a four-car garage, laundry room, storage space and a wellness area with sauna, showers, checkroom and WC. All technical installations have been carefully designed for optimum comfort.
6
3
3
151 m2
18000 m2
Located in the highly sought-after residential commune of Cologny, this elegant apartment combines modern comfort, lush greenery, and immediate proximity to the city center. Nestled in a peaceful, tree-lined setting at the heart of a private 17,000 m² park, it enjoys an ideal location just steps from public and private schools, the local park, Cologny’s sports center, and public transport.Situated on the 4th floor of a contemporary HPE-certified building constructed in 2014, the apartment opens onto a spacious entrance hall with built-in storage. A guest WC with a discreetly integrated laundry is conveniently near the entrance hall. The living area features a generous, light-filled lounge that opens onto a large covered terrace with unobstructed views over the park. The open-plan kitchen impresses with its clean design, top-of-the-line built-in appliances, and central island with breakfast bar. A dining area, partially separated by sliding doors (originally thought as a bedroom), completes the living space. The night area includes two beautiful bedrooms, each with its own en-suite shower room. The master suite features a custom-made dressing room and an adjoining bathroom.With contemporary lines and high-quality finishes throughout, the apartment has been impeccably maintained and requires no renovation. A fourth bedroom could also be created, if desired. A large cellar and an underground parking space complete this refined property.
Geneva | Geneva
CHF 1'980'000.-
5
2
2
133 m2
Located on the 5th floor of the emblematic Malagnou-Cité building, designed by renowned architect Georges Addor, this apartment offers a unique living environment combining comfort, functionality and architectural elegance. Its central location in Geneva, close to shops, schools and transport, makes it a sought-after address.Upon entry, a vast hallway - now carefully converted into an office space - offers a warm welcome and leads to a living room with fireplace, extended by a south-facing balcony. The contemporary, fully-equipped kitchen features a large central island, practicality and plenty of built-in storage space. The master suite, with its en-suite bathroom, is a wonderful place to relax. A separate office, easily convertible into a spare bedroom, and a guest toilet complete the space. The original three-bedroom configuration can easily be restored as required. This rare property also includes a large cellar and a basement parking space.Residents of this luxury condominium benefit from high-quality communal areas, including a vast entrance hall, a children's play area and a superb rooftop swimming pool, accompanied by a vast terrace with panoramic views of Geneva, the Jet d'eau and Lake Geneva - an exceptional privilege in the heart of the city. Exclusive: Rooftop apartment in the heart of the city
6
6
561 m2
1350 m2
Ideally nestled on a 1,350 m² private plot, this exceptional property offers a rare living environment combining privacy, comfort, and top-tier amenities. Fully renovated in 2025, the home features classic architecture, refined materials, and elegant finishes, all enhanced by breathtaking views of the lake.Property description:Day area – Ground floor:Spacious and welcoming entrance hallBright double living room with direct access to the terraceWarm and inviting dining room seamlessly connected to the living areaFully equipped independent kitchenUnobstructed lake views with fluid access to the outdoorsNight area – First floor:Master suite occupying the entire levelBedroom with terrace and panoramic lake viewsCustom-designed dressing roomSpacious and elegant bathroomLower level – Bedrooms:Five bedrooms, each with en-suite bathrooms and direct access to the terrace and gardenFunctional kitchenetteComfortable TV roomIndependent wellness area with sauna, changing room, and toiletFeatures and amenities:Heated outdoor swimming pool with movable floor (Aqua Lift system)Heated pool house with bar and lounge areaEnclosed garage for multiple vehiclesHigh-end features and refined finishes throughoutComplete privacy with no overlooking and a lush, green environmentThis exceptional residence represents a unique opportunity to enjoy a privileged lifestyle, where absolute comfort meets architectural elegance and luxury living.
6
3
2
173 m2
2590 m2
This magnificent duplex offers an exceptional living environment, combining absolute calm with immediate proximity to amenities. Ideally situated, it benefits from a privileged location, just a few minutes from shops, schools and public transport, yet protected from all nuisances.Occupying the 1st and 2nd floors of a recent, refined HPE building, it features top-of-the-range materials and generous volumes. The 2nd floor is accessed directly by elevator, opening onto a vast, light-filled living space. This main level includes a living room and dining room, extended by a sumptuous 150 m² terrace, ideal for enjoying fine weather. The open-plan, fully-equipped kitchen, laundry room and guest WC complete this floor.The lower floor features three bedrooms, including a master suite with dressing room and en-suite bathroom. The other two bedrooms share a shower room, offering optimum comfort.In addition, this exceptional property includes two parking spaces and a spacious cellar.
Versoix | Versoix
CHF 3'350'000.-
6
3
4
212 m2
Nestled in the heart of a 10,000 m² private park, this superb duplex penthouse boasts a rare location, peaceful surroundings and top-of-the-range finishes. Located in a luxury residence just 250 meters from Port-Choiseul and Versoix beach, it elegantly combines family comfort with the art of living. Completely renovated in 2024, this 213 sq. m. PPE through-home offers luxurious amenities and exceptional brightness.The first level features a vast entrance hall with checkroom and guest toilet, a contemporary kitchen with central island, and a generous living room extended by a light-filled loggia overlooking the park. Two large bedrooms with their own bathroom and shower complete this level.On the upper floor, the master suite - complete with dressing room and elegant bathroom - opens onto a terrace of almost 100 m², offering breathtaking views of the surrounding countryside. An additional room, perfect for an office or TV lounge, completes this floor.A closed box in the underground parking lot, an air-conditioned wine cellar, a classic cellar, an elevator, secure access and visitor parking complete this unique property, ideal for lovers of tranquillity and refinement.
Rive Gauche | Cologny
Price on request
9
6
4
285 m2
1200 m2
Stunning Home with Panoramic and Protected Lake Views in the Prestigious Commune of ColognyIdeally situated in the heart of Cologny, this property features a beautiful swimming pool and requires updating to modern standards.Off-market listing; further information available upon request.Belfin Lips079 124 80 64
Chêne-Bougeries | Chêne-Bougeries
Price on request
8
4
3
200 m2
1000 m2
This magnificent family home of approximately 200 m² of living space is set on a stunning 1,000 m² plot, featuring a beautiful garden and an infinity pool.Located in a pleasant residential area while still being close to amenities, this lovely detached villa is arranged as follows:Ground floor: An entrance hall, a cloakroom, a guest WC, an office, a living room with a fireplace opening onto the terrace, a dining room, and a kitchen with access to a second terrace.First floor: A master suite with an en-suite bathroom, 3 additional bedrooms, and a bathroom.Basement: A large multipurpose room with an en-suite bathroom, a laundry/utility room, a cellar, and a bomb shelter.The property also includes a double garage and two additional parking spaces.There is a building rights reserve of approximately 50 m².
10
4
5
350 m2
1884 m2
Set on a landscaped plot of nearly 1,900 m², this elegant, fully renovated home combines warmth, privacy, and breathtaking views of the lake and Jura mountains. With approx. 600 m² of living space spread across three levels and connected by an elevator, the layout is thoughtfully designed for comfortable family living.The main floor features a welcoming entrance, guest WC, a spacious kitchen with dining nook and integrated desk area, a bright double living room with fireplace opening onto a terrace, a formal dining room, and a guest suite with garden access.Upstairs, the primary suite includes a dressing room, en-suite bathroom, and terrace, along with a second en-suite bedroom. A rooftop terrace offers panoramic lake and mountain views.On the garden level: a guest suite with private terrace, a large multi-purpose room (ideal for a playroom, gym or media room), laundry room, wine cellar, technical spaces, and a spa area with hammam and shower, with direct access to the outdoor pool. A two-car garage completes the property.The exterior offers multiple terraces, a barbecue area, and a tiered garden that ensures privacy while maximizing the stunning views. Move-in ready, this home is a rare opportunity in a sought-after setting.
Rive Gauche | Vandoeuvres
CHF 11'900'000.-
12
6
4
445 m2
3454 m2
In the peaceful municipality of Vandœuvres, this property is nestled in a quiet residential area, just a few minutes from the amenities of Vandœuvres and Cologny (schools, small shops, and public transport), and 15 minutes from downtown Geneva.Land :Close to the golf course, this approximately 2,700 m² plot is beautifully landscaped and benefits from an additional wooded area (for exclusive use) of 700 m², integrated into the overall property, providing preserved privacy. The stunning garden, featuring a beautiful swimming pool, is predominantly oriented towards the South-Southwest. A spacious entrance courtyard adds undeniable quality to this residence.Building :With a classic architecture, built in 1985 and renovated in 2000 with high-quality materials, this bright residence extends over approximately 445 m² of living space, including an outbuilding for a useful area of about 640 m², including the basement. The total volume is approximately 2,050 m³, also including the garages.Layout:Ground FloorGrand entrance hall with coat closetGuest toiletsSpacious living room with fireplace and access to the terrace and gardenDining room with sliding doors and access to the terrace and gardenLarge kitchen with dining areaOffice with direct access to the entrance courtyardFirst FloorMezzanine serving as a distribution hallLarge master bedroom with en-suite bathroom and dressing room2 additional bedrooms2 bathrooms1 bedroom (dressing room) with ample storageBasementDistribution hallLarge multifunctional room (game room, home cinema, etc.)2 bedrooms with awning windows1 bathroom1 pantry1 climate-controlled wine cellar1 linen room and passage room1 air-raid shelter1 technical room with gas boiler (installed in 2016)1 technical room for pool machinery1 shower room with direct access to the outside/poolOutbuilding (above the garages)Living room with kitchenette2 bedrooms1 bathroom1 storage room with cabinetsExteriorLarge entrance courtyard with automatic gate and pedestrian accessLighting by street lampsCarefully landscaped and fenced gardenBeautiful heated swimming pool with automatic cover (replaced in 2022)Garages with automatic doorsAdditional FeaturesIntercom and alarm systemSolar blindsUnderfloor heating on the ground floor, radiators on the first floor and basement700 m² of the plot is designated for use only (no building rights) along the path.
3
3
270 m2
Located in a sought-after neighborhood, this apartment offers a peaceful living environment while being close to shops, restaurants, public transport, and other amenities. It also enjoys quick access to the center of Geneva.With a generous surface area, the apartment features bright living spaces, including a kitchen with access to the dining area and a spacious living room that creates a warm and inviting atmosphere.The sleeping area includes three large bedrooms and two bathrooms. Ample storage throughout ensures optimal comfort. The apartment also comes with a cellar and a parking space.Renovation work is needed.
Rive Gauche | Cologny
CHF 20'000'000.-
10
4
4
400 m2
3323 m2
This exceptional architect-designed villa spans over 600 m² and is spread across three levels, situated on one of the most stunning plots in Cologny, measuring over 3,300 m².Ground Floor:A guest toiletA spacious fully-equipped Bulthaup kitchenA large dining area adjacent to a generous living roomAn officeA tranquil 85 m² teak terrace featuring a swimming pool, lounge area, and a cabana with lake viewsFirst Floor:Three large bedrooms, each with an en-suite bathroomA master bedroom with a dressing room and a spacious 29 m² balcony with lake viewsBasement (160 m²):Newly renovated space designed for a gym and TV areaTwo additional bedrooms with en-suite bathroomsA wine cellarAn officeAdditional Features:A large indoor garage for 2 carsTwo outdoor parking spaces
10
5
4
460 m2
2524 m2
This beautiful classic-style home, set on a plot of 2,524 m², is located in the Plateau de Pinchat area within the municipality of Vessy. Originally constructed in 1991 as two adjoining houses, it was later merged into a single residence. Completely renovated in 2007 with high-quality materials, the home offers approximately 460 m² of living space, as well as a fully excavated basement of nearly 200 m². The property also includes a heated outbuilding of around 42 m² converted into a pool house, as well as a small annex used as a garden tool shed.Main House Layout:Ground Floor:Entrance hall leading to a cloakroomLiving/dining roomFully equipped kitchenOffice spaceGuest WCA hallway connects the dining room to a second living room with a fireplace, as well as a second entrance with a cloakroom leading to a bedroom with an en-suite shower roomFirst Floor:4 bedrooms3 bathrooms2 landing areasGuest WCBasement:Multipurpose room with a jacuzziSeparate laundry roomSteam bath (hammam)Cinema roomSeparate room with a large refrigeratorSmall bedroom with an en-suite shower roomBoiler roomExterior:Pleasant southwest-facing gardenTerrace leading to a 55 m² poolDriveway lined with attractive plant speciesCourtyard with a small central fountain for easy vehicle accessCovered parking for 4-5 carsThis property offers a very pleasant living environment, ideal for a family seeking proximity to the city (Carouge and downtown Geneva are just minutes away) within a high-quality residential area.Please contact us for more information or to schedule a viewing.
5
3000 m2
Exclusively, we present this classic home renovated with panoramic lake views.The house features 5 bedrooms and a staff studio.The interior space spans 700 m² on a 3,000 m² plot with an infinity pool.To receive the details of this off-market property, banking references will be required.
Geneva | Florissant - Malagnou
CHF 5'250'000.-
12
5
373 m2
Located in the heart of Florissant, just steps away from the center of Geneva and all amenities, this magnificent 12-room penthouse on the 8th floor offers a generous living space of over 370 m² and a 50 m² terrace.The property features a double living room, a spacious dining room, a kitchen, a large master suite, an en-suite bedroom, two additional bedrooms with an adjoining bathroom, as well as a laundry room and staff quarters. A 52 m² terrace is accessible from every room.Its central location provides easy access to shops, schools, and public transport.The property can be divided into two independent units of 154 m² and 219 m², and it requires some refurbishment.A unique property with its location, layout, and brightness, rare on the Geneva market!More information available upon request.
Rive Gauche | Anières
CHF 11'900'000.-
3
4
1145 m2
Villa Lune Rousse, located near the village of Anières on the residential slope of "Rives du Lac," enjoys a peaceful and privileged setting with stunning views of the lake and the Jura Mountains. As soon as you enter this residence, the view of Lake Geneva and the Jura immediately captures the attention.The villa, with a usable area of 400 square meters, is oriented east/west and sits on a 1,145 square meter plot adorned with lush vegetation. A private path leads to the lake, providing access to a stone pier and a wooden pavilion.Spread over two levels, the house opens onto the lake with a lower ground floor and an upper ground floor featuring a central patio. It also includes a large terrace with a swimming pool and a spa area equipped with a jacuzzi.Thanks to its contemporary architecture and large glazed facades, the villa is in constant interaction with nature, allowing natural light to penetrate deeply into its expansive interior spaces.
