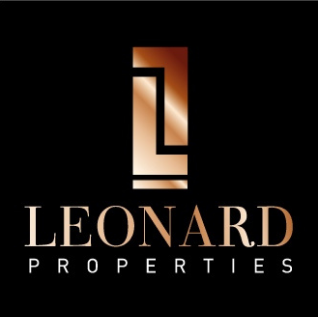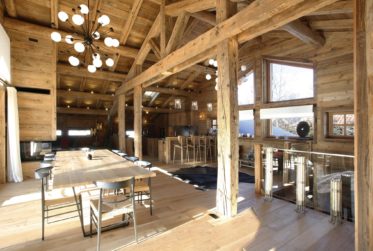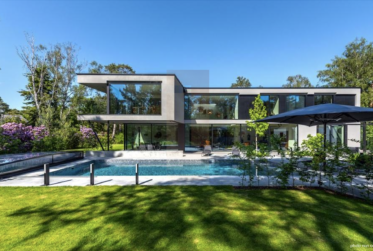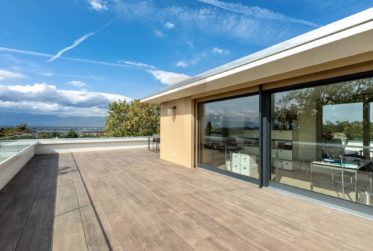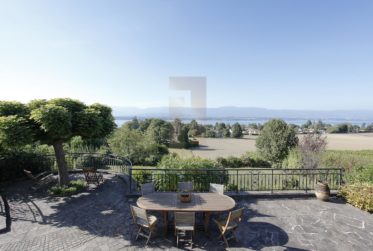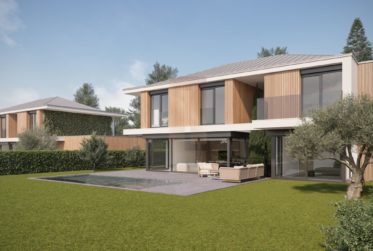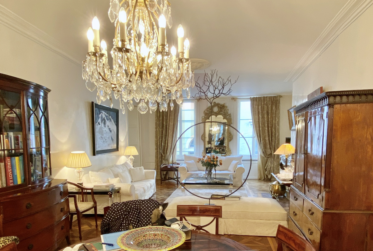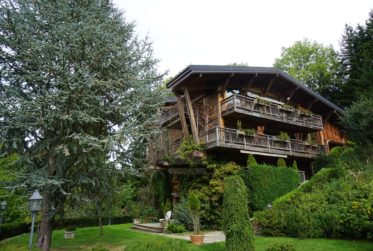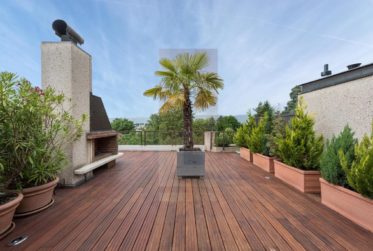For sale
30 properties
Order by
View
- 7
- 7
- 450 m2
Chêne-Bougeries | Chêne-Bougeries
Price on request
- 4
- 3
- 200 m2
- 1000 m2
- 4
- 3
- 265 m2
- 3660 m2
- 4
- 4
- 216 m2
- 660 m2
Geneva | Vieille ville
CHF 3'290'000.-
- 2
- 2
- 186 m2
- 5
- 6
- 450 m2
Built in the 1980s, this beautiful mansion is situated at the heart of the district of Champel, in a quiet environment and close to all amenities.
This property was completely renovated 3 years ago by renowned architects.
Its living space is about 450sqm and distributed on 3 levels. A terrace of 85sqm on the roof as well as a garden-terrace of 75sqm.
The ground floor has an entrance hall, a technical room, an elevator, a laundry, a cellar room as well as a garage for 2 cars with automatic doors and direct access to the house.
The first floor has a toilet visitors, an office-library with balcony, a living room with fireplace, a dining room with access to the terrace-garden, an equipped kitchen and a bedroom with bathroom.
The second floor has a master bedroom with dressing, balcony, bathroom, bathroom of shower-hammam, 3 bedrooms and 2 other bathrooms.
The last floor offers a toilet, a summer kitchen and a teak terrace.
The swimming pool and the fitness of the building are accessible by the basement.
Alarm system, reinforced doors, system Bang & Olufsen as well as air conditioning in all bedrooms.
