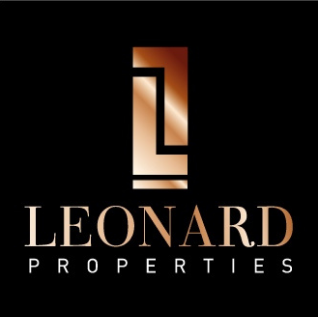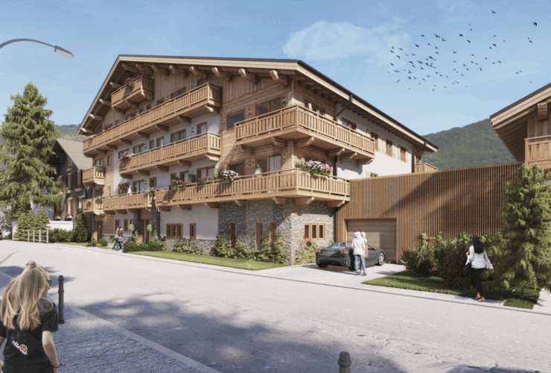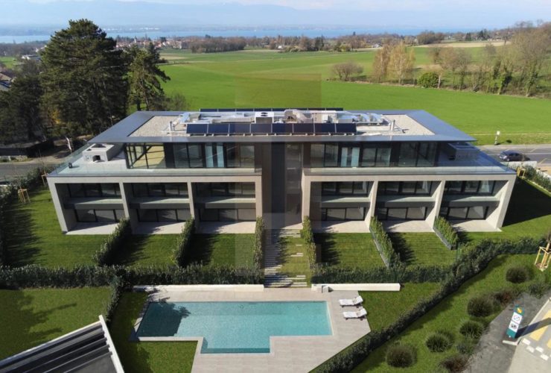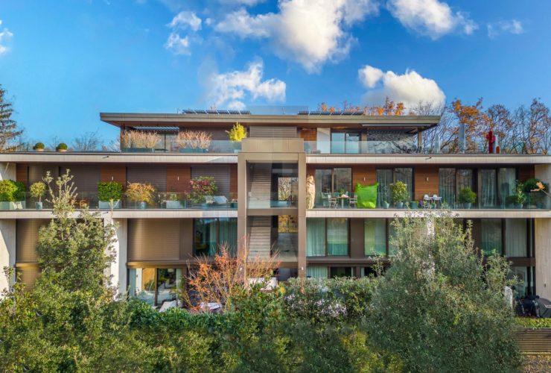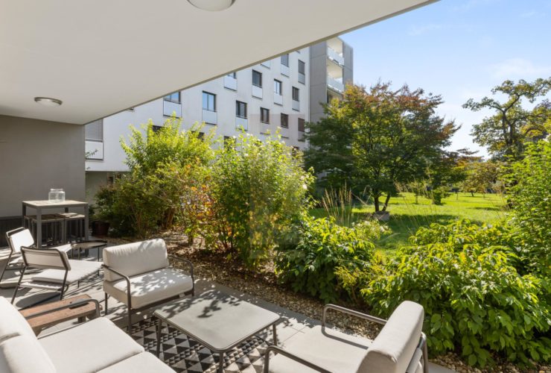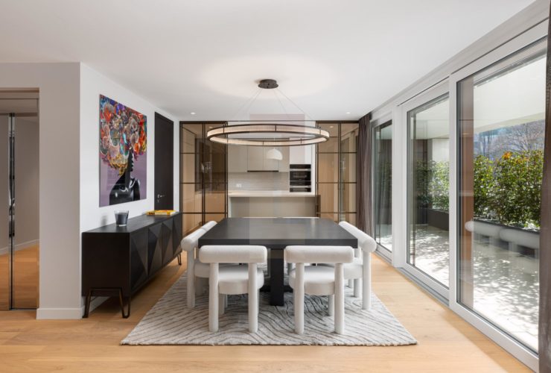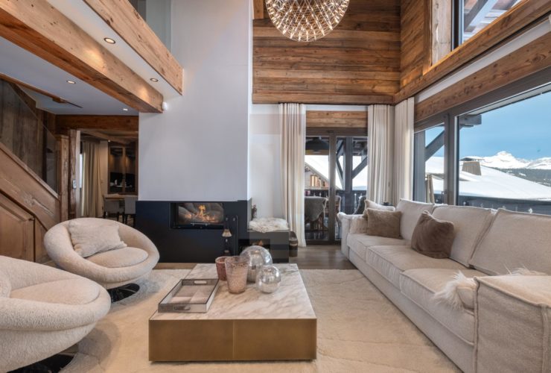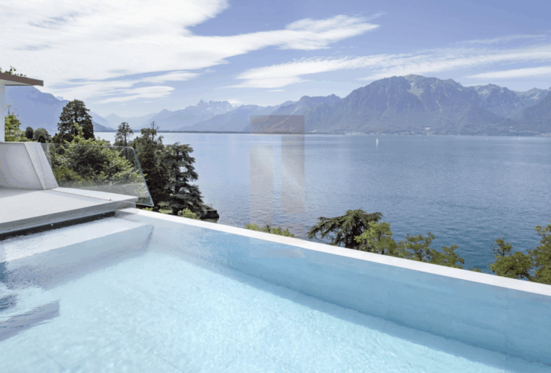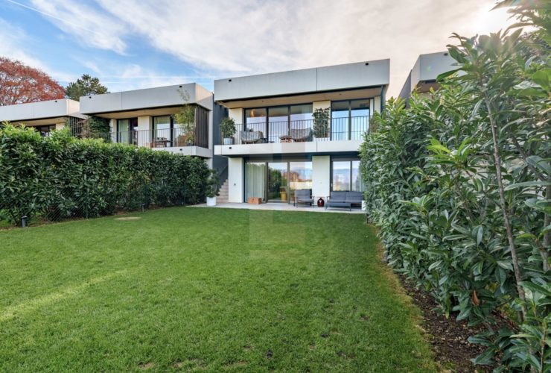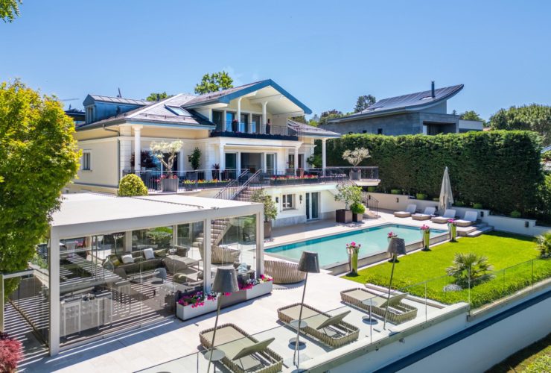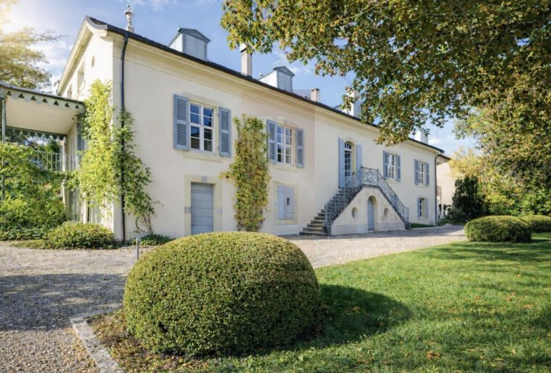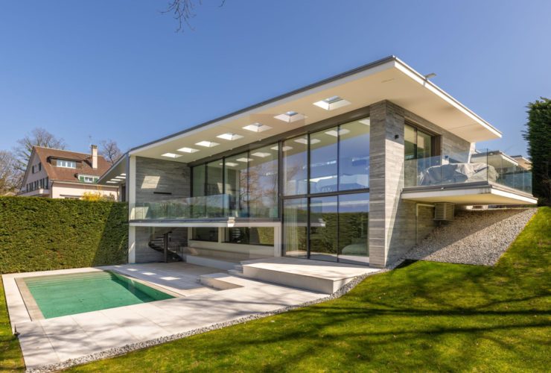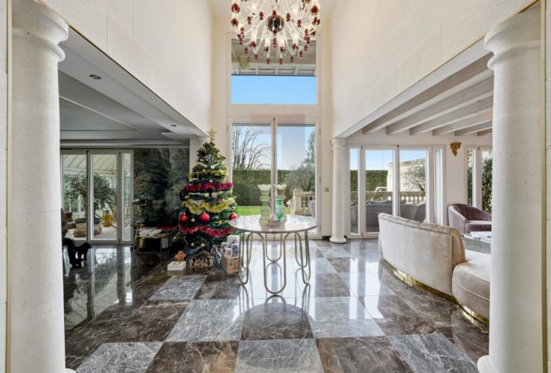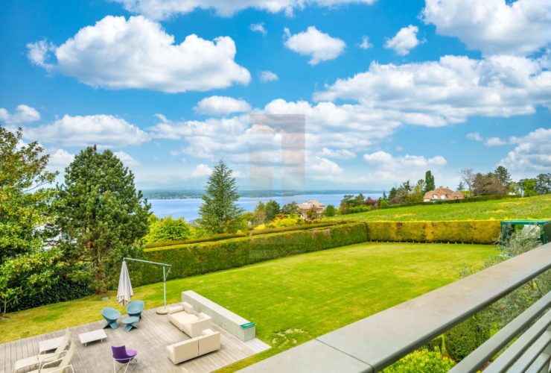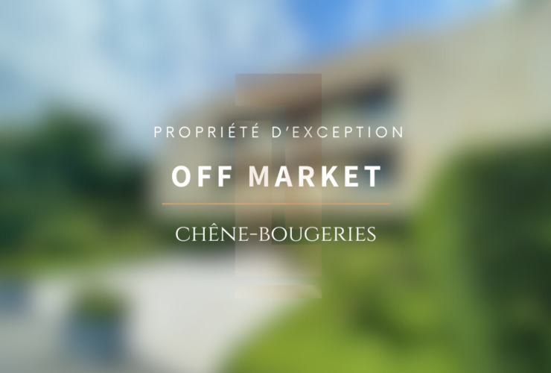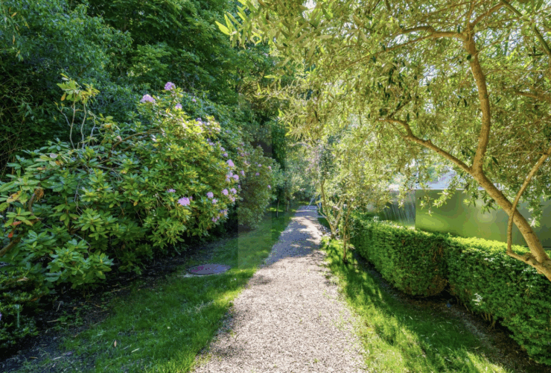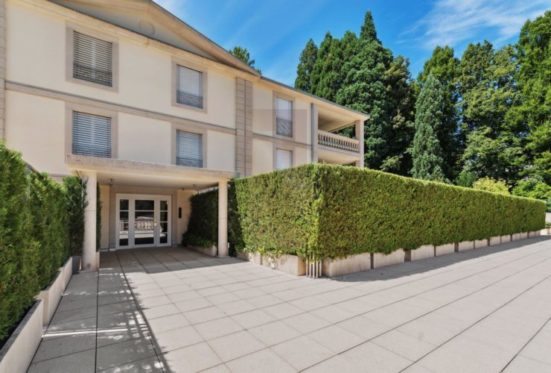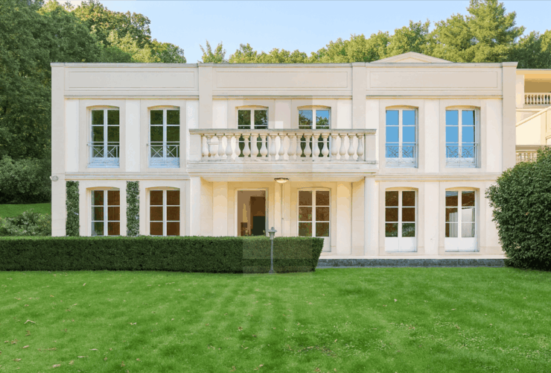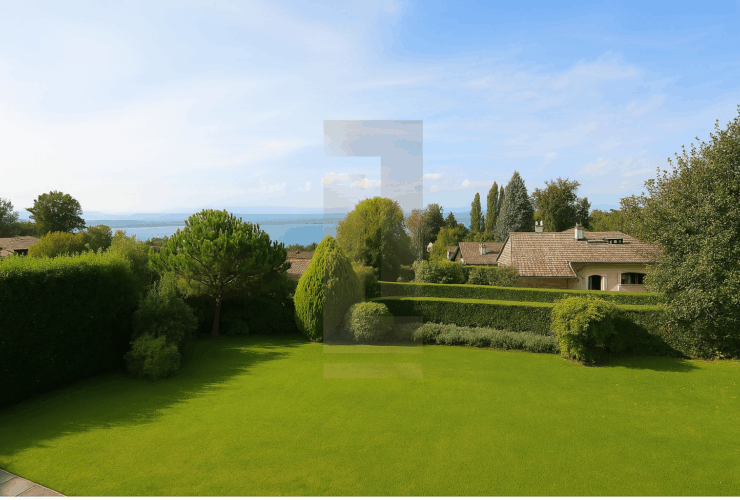For sale
34 properties
Order by
View
3
2
105 m2
Located on the top floor of Chalet Mady, this stunning 105 m² penthouse apartment offers an idyllic living environment just a five-minute walk from the village.Bright and private, it enjoys unobstructed views of the village, the Jaillet area, and even a glimpse of Mont Blanc. The entrance opens onto a spacious, light-filled living area featuring a dining room with an open kitchen and a cozy lounge enhanced by a fireplace. This space opens onto two balconies, perfect for soaking in the Alpine panorama.To the right, you'll find a large master bedroom with built-in storage and an en-suite shower room. To the left of the entrance, a corridor converted into a dressing area leads to a utility room, a cabin-style sleeping area, and a second suite with its own bathroom. The apartment includes two bathrooms, three toilets, a parking space, and a cellar.Modern, elegant, and comfortable, it seamlessly combines chalet charm with contemporary refinement. It is offered in shell condition, allowing the buyer to fully customize the kitchens and bathrooms according to their tastes and preferences.
5
4
224 m2
58 m2
This triplex townhouse is set within the heart of the prestigious private VIDA residence, built in 2020, an exclusive address that combines contemporary architecture with absolute comfort. The residence offers premium amenities, including a fully equipped fitness room and an outdoor swimming pool, creating a true lifestyle experience centered on well-being and relaxation.The fully finished basement features two spacious and versatile rooms that can easily accommodate a playroom, home cinema, professional office, or guest bedrooms according to your needs. A large laundry room and a bathroom complete this level. Direct access to the underground parking ensures everyday convenience and optimal comfort.On the ground floor, a beautiful living space is bathed in natural light thanks to expansive floor-to-ceiling windows. The living and dining areas open seamlessly onto the terrace and private garden, creating a perfect indoor-outdoor flow ideal for entertaining or enjoying quality family time. The contemporary kitchen, fully equipped with high-end Miele appliances, along with a guest WC, completes this floor.Upstairs, the primary suite features its own en-suite bathroom and a private balcony with open views over the lake and surrounding fields — a rare and highly desirable asset. The two additional garden-facing bedrooms enjoy a peaceful, green setting and share a bathroom.The residence offers exclusive facilities including a Technogym fitness room, outdoor swimming pool, bicycle storage room, video surveillance, and two private parking spaces.Finally, the property incorporates the latest technologies to ensure optimal comfort and excellent energy efficiency: underfloor heating, triple glazing, air conditioning, double-flow ventilation, thermal solar panels (THPE label), home automation, and adjustable louvered blinds.
Conches | Conches
CHF 7'900'000.-
9
4
4
272 m2
3000 m2
Discover this exceptional duplex penthouse, nestled in the heart of the prestigious commune of Conches. This rare property of 272 sqm offers a unique living experience, combining luxury and serenity, in a green and peaceful environment, while being just a stone's throw from downtown Geneva. With its 171 sqm rooftop terrace, it provides a truly inviting outdoor space, perfect for enjoying open views.The apartment features a spacious living room filled with natural light, a dining room, a fully equipped kitchen, as well as four beautiful bedrooms, including a large master suite with its own dressing room. On the upper floor, there is a large rooftop terrace transformed into an outdoor living area with a lounge and summer kitchen.The residence also includes a private gym and an outdoor swimming pool. Two underground parking spaces complete this exceptional property.A rare opportunity for a privileged lifestyle.
Cologny | Cologny
CHF 2'890'000.-
6
3
3
153 m2
Located in the highly sought-after commune of Cologny, this 6-room ground-floor apartment combines contemporary elegance, comfort, and serenity. Nestled in a recent and secure residence surrounded by an 18,000 m² park, it enjoys an ideal location close to schools, shops, and downtown Geneva.
Situated on the ground floor of a contemporary MINERGIE-certified building constructed in 2014, the apartment opens directly onto the residence’s private park. The bright and inviting living area features large bay windows leading to a beautiful private terrace surrounded by greenery—perfect for entertaining or relaxing in total privacy. The living room naturally flows into an elegant dining area and an open-plan kitchen, fully equipped with high-end finishes.
The night area includes three spacious bedrooms, each with its own bathroom. The master suite is currently connected to one of the bedrooms through sliding doors, which can serve as a dressing room or office.
With its modern lines and refined finishes, the entire property has been impeccably maintained and requires no renovation. A fourth bedroom can also be created. A cellar and underground parking spaces (available at an additional cost) complete this rare offering on the market.
8
5
4
240 m2
Set in a lush green environment, this penthouse is undoubtedly the most prestigious property in this development. Conveniently located near all amenities (shops, schools, sports center, public transport), the project enjoys a strategic position at the gateway to Geneva, while being just steps from the countryside.
With ideal orientation, this duplex features generous South-West facing terraces offering breathtaking views of the surrounding landscape. Floor-to-ceiling windows throughout create a privileged connection with nature, flooding the interior spaces with natural light.
Located on the 2nd and 3rd floors, the apartment is connected by a private elevator for maximum comfort. It comprises 6 rooms with a PPE surface area of 240m² and an additional 191m² of balconies and terraces.
The rooftop is designed for ultimate relaxation and entertaining: jacuzzi, bar, fire pit, dining area under a bioclimatic pergola, and space for sun loungers — the perfect setting to enjoy intimate and relaxing moments.
The apartment also includes a double garage box and a motorcycle parking space for secure vehicle storage.
7
3
3
273 m2
3756 m2
Nestled in a peaceful residential area and completely sheltered from view, this stunning classical-style property offers an exclusive living environment just minutes from the city center.
Set on a generous plot of approximately 3,600 sqm, the home underwent a full renovation in 2012 using premium materials, high-end finishes, and a state-of-the-art security system.
The house is harmoniously spread over three levels:
Ground floor:
A welcoming entrance leads into a spacious and light-filled double living room, seamlessly extending into an elegant dining area and a fully equipped kitchen. This level also features a first bedroom with an en-suite shower room, a guest WC, and direct access to the exterior garage.
Upper floor:
The upper level offers two large bedrooms, including a luxurious master suite with a walk-in dressing room, a private shower room (Monsieur), and an en-suite bathroom (Madame). A second bedroom with its own en-suite shower room completes this floor.
Lower ground floor:
Designed with comfort and wellness in mind, the lower ground floor includes a large multipurpose space (currently a fitness room), a sauna, a hammam, a guest WC, and technical areas including the boiler room, laundry, wine cellar, and a nuclear shelter.
Exterior:
The beautifully maintained outdoor spaces provide a serene and private setting, featuring a large inner courtyard with multiple parking spaces, a double garage box, expansive lawns with mature trees, a charming wooden shed, and a stunning garden—perfect for enjoying sunny days.
A rare opportunity combining elegance, comfort, and absolute privacy — a must-see.
4
3
Exceptional penthouse with 171 m² of gross floor area, ideally located directly on the ski slope.Flooded with natural light, this rare property charms with its warm atmosphere and prime location for ski and mountain enthusiasts.The ground floor features a spacious living area designed for conviviality. A double living room with a fireplace and home cinema creates a cozy ambiance for winter evenings. It flows naturally into the dining room, which opens onto the kitchen, forming a seamless and functional layout. The dining room and kitchen both enjoy direct access to the balconies. On the balcony adjoining the living room, a large wooden table allows you to fully enjoy outdoor meals while taking in the alpine panorama.This level also includes a guest WC, a laundry room, and an entrance area equipped to dry up to 12 pairs of ski boots.Upstairs, the sleeping quarters offer a master suite with a private balcony and an en-suite bathroom featuring double sinks and a shower that also functions as a steam room (hammam). Two additional bedrooms complete this floor: a perfectly fitted dormitory with four bunk beds and its own en-suite bathroom with double sinks, ideal for family and guests, as well as a double bedroom with its own private bathroom.Under the eaves, an additional bedroom and a playroom provide the perfect space for children or a relaxation area.The apartment thus totals four bedrooms and three bathrooms.Three indoor parking spaces complete this exceptional property, combining comfort, elegance, and the art of mountain living.
La Tour-de-Peilz | La Tour-de-Peilz
Price on request
11
5
7
550 m2
6680 m2
Between lake and mountains, in the heart of the Vaud Riviera, a historic residence stands as a living testament to elegance and vision.
Built in 1930 by Professor Paul Niehans, founder of Clinique La Prairie and pioneer of cellular medicine, the villa “Le Rocher du Soleil” has weathered the decades while preserving its soul. It was a meeting place for the international medical and artistic elite.
Recently restored to a rare high standard, it combines respect for heritage with sustainable innovation. The original volumes have been preserved and sublimated by a consequent renovation integrating geothermal energy, high-performance insulation and top-of-the-range equipment.
The interiors reveal a veritable gallery of precious materials, quartzite from Brazil in deep shades, rare marbles, artistic De Gournay wallpapers, handcrafted joinery.
Each en suite bedroom, each custom-designed space, composes a refined art of living, at the crossroads of heritage, innovation and absolute serenity.
The park, redesigned by renowned landscape architect Jean Mus, extends the villa in a Mediterranean plant setting, punctuated by an infinity pool suspended over Lake Geneva.
3
2
220 m2
409 m2
Set on a beautiful plot close to the center of Vésenaz, within a prestigious private residence, this recently built townhouse offers an exclusive living environment with lovely lake views. Designed with clean contemporary architecture where natural light and open sightlines are central, the home offers approximately 220 m² of living space and 300 m² of total usable space across three levels, along with a private garden of about 160 m².The layout is organized around a landscaped central patio connecting the upper floors. The ground level includes a fully equipped high-end kitchen with dining area, as well as a bright living room that opens onto a terrace and the garden. The upper level features a primary bedroom with en-suite bathroom, walk-in closet, and a beautiful terrace overlooking the lake, along with two additional bedrooms and a shared bathroom. The lower level provides direct access to the underground parking (2 spaces), a converted shelter room that can serve as an extra bedroom, a sauna with bathroom, a laundry room, and technical/storage areas.Built to HPE energy standards and equipped with a heat pump, the home offers high-quality finishes and excellent energy performance. Move-in ready, with luxurious features and refined taste, it is ideal for a family seeking comfort, modern living, and proximity to nature.Off-market property. Availability: July 2026.
6
6
561 m2
1350 m2
Ideally nestled on a 1,350 m² private plot, this exceptional property offers a rare living environment combining privacy, comfort, and top-tier amenities. Fully renovated in 2025, the home features classic architecture, refined materials, and elegant finishes, all enhanced by breathtaking views of the lake.Property description:Day area – Ground floor:Spacious and welcoming entrance hallBright double living room with direct access to the terraceWarm and inviting dining room seamlessly connected to the living areaFully equipped independent kitchenUnobstructed lake views with fluid access to the outdoorsNight area – First floor:Master suite occupying the entire levelBedroom with terrace and panoramic lake viewsCustom-designed dressing roomSpacious and elegant bathroomLower level – Bedrooms:Five bedrooms, each with en-suite bathrooms and direct access to the terrace and gardenFunctional kitchenetteComfortable TV roomIndependent wellness area with sauna, changing room, and toiletFeatures and amenities:Heated outdoor swimming pool with movable floor (Aqua Lift system)Heated pool house with bar and lounge areaEnclosed garage for multiple vehiclesHigh-end features and refined finishes throughoutComplete privacy with no overlooking and a lush, green environmentThis exceptional residence represents a unique opportunity to enjoy a privileged lifestyle, where absolute comfort meets architectural elegance and luxury living.
17
6
7
900 m2
10150 m2
This magnificent manor house stands proudly on a large estate of over 10,000 m².Located on the left bank of Geneva in the beautiful commune of Vandoeuvres, just a 10-minute drive from the city center, this property offers a charming setting combining tranquility and privacy. The exceptional location of this residence provides proximity to prestigious schools such as the International School of Geneva and the Moser School, as well as to shops and public transport. You will enjoy all the amenities while benefiting from a serene environment.This prime location boasts a magnificent landscaped garden, a tree-lined driveway, and extensive green spaces. The property features a swimming pool and a tennis court, offering opportunities for leisure and sports activities. The beauty of nature invites relaxation and peace.The manor house is more than just a residence; it is a unique place where history harmoniously blends with nature, offering an unparalleled quality of life.The splendid manor house rests on a vast plot of over 10,000 square meters, shielded from any disturbance. This exceptional residence, built in 1770, has a usable area of approximately 1,100 square meters spread over three levels, with a footprint of 379 square meters. A complete renovation, designed by architect Fabrice Jucker, has been authorized, and the work is now underway, offering new owners various customization options in accordance with the permit granted by the authorities.According to the new architect's plans, the ground floor will include two bedrooms with en-suite showers and toilets, a gym, a hammam, a wine cellar, a summer kitchen, a pantry, a laundry room, and a boiler room.The first floor will feature a library, a large office, a dining room, a spacious living room, a fully equipped kitchen, a veranda, and a playroom.The second floor comprises a spacious master suite of 70 square meters with an en-suite bathroom and dressing room, plus three additional bedrooms with en-suite bathrooms.The garden is adorned with numerous plant species and is ideally oriented. The property also includes a beautiful pool to be renovated and a tennis court, further enhancing the appeal of this exceptional residence.The manor house offers a usable area of approximately 1,100 m² with the following renovation plan:Ground Floor:A grand entrance hallA cloakroomGuest toiletsA technical roomTwo bedrooms with en-suite bathroomsA summer kitchenA laundry roomA pantryA wine cellarA hammamA gymFirst Floor:A dining roomA living roomA kitchenAn anteroomA vestibuleA libraryAn officeA cinema loungeA terraceA verandaSecond Floor:A master suite with bathroom and dressing roomThree bedrooms with en-suite bathrooms
Rive Gauche | Anières
CHF 11'900'000.-
3
4
1145 m2
Villa Lune Rousse, located near the village of Anières on the residential slope of "Rives du Lac," enjoys a peaceful and privileged setting with stunning views of the lake and the Jura Mountains. As soon as you enter this residence, the view of Lake Geneva and the Jura immediately captures the attention.The villa, with a usable area of 400 square meters, is oriented east/west and sits on a 1,145 square meter plot adorned with lush vegetation. A private path leads to the lake, providing access to a stone pier and a wooden pavilion.Spread over two levels, the house opens onto the lake with a lower ground floor and an upper ground floor featuring a central patio. It also includes a large terrace with a swimming pool and a spa area equipped with a jacuzzi.Thanks to its contemporary architecture and large glazed facades, the villa is in constant interaction with nature, allowing natural light to penetrate deeply into its expansive interior spaces.
10
4
5
350 m2
1884 m2
Set on a landscaped plot of nearly 1,900 m², this elegant, fully renovated home combines warmth, privacy, and breathtaking views of the lake and Jura mountains. With approx. 600 m² of living space spread across three levels and connected by an elevator, the layout is thoughtfully designed for comfortable family living.The main floor features a welcoming entrance, guest WC, a spacious kitchen with dining nook and integrated desk area, a bright double living room with fireplace opening onto a terrace, a formal dining room, and a guest suite with garden access.Upstairs, the primary suite includes a dressing room, en-suite bathroom, and terrace, along with a second en-suite bedroom. A rooftop terrace offers panoramic lake and mountain views.On the garden level: a guest suite with private terrace, a large multi-purpose room (ideal for a playroom, gym or media room), laundry room, wine cellar, technical spaces, and a spa area with hammam and shower, with direct access to the outdoor pool. A two-car garage completes the property.The exterior offers multiple terraces, a barbecue area, and a tiered garden that ensures privacy while maximizing the stunning views. Move-in ready, this home is a rare opportunity in a sought-after setting.
Rive Gauche | Cologny
CHF 5'900'000.-
8
5
3
284 m2
1100 m2
This elegant detached villa perfectly combines classic charm with modern comfort. Ideally located between Cologny and Vandoeuvres, just a stone's throw from the Geneva Golf Club, this beautiful property is set on a magnificent 1,100 m² plot with the potential for a swimming pool. Offering a total usable space of approximately 470 m², the villa was fully renovated in 2016, using high-quality materials and finishing touches.The layout is as follows: Ground floor: A spacious entrance hall, a living room with a fireplace, a 15 m² veranda, a large dining room, a kitchen with a breakfast area, a cloakroom and guest WC. First floor: A master bedroom with an en-suite bathroom and walk-in closet, a large dressing room (which can be converted into a bedroom), two bedrooms, one of which has an en-suite bathroom, an additional bathroom, and a separate WC. Basement: A versatile multipurpose room, a bedroom with an en-suite bathroom, a laundry room, and a shelter/storage area. The outdoor spaces include several terraces, one of which offers a partial view of the lake, an annex with a bedroom and en-suite bathroom, a garage, a utility shed, and multiple outdoor parking spaces. This is a beautiful property located in one of the most sought-after areas near Geneva, offering an exceptional lifestyle and refined living spaces
Rive Gauche | Cologny
CHF 19'000'000.-
10
4
4
380 m2
3323 m2
This exceptional architect-designed villa spans over 600 m² and is spread across three levels, situated on one of the most stunning plots in Cologny, measuring over 3,300 m².Ground Floor:A guest toiletA spacious fully-equipped Bulthaup kitchenA large dining area adjacent to a generous living roomAn officeA tranquil 85 m² teak terrace featuring a swimming pool, lounge area, and a cabana with lake viewsFirst Floor:Three large bedrooms, each with an en-suite bathroomA master bedroom with a dressing room and a spacious 29 m² balcony with lake viewsBasement (160 m²):Newly renovated space designed for a gym and TV areaTwo additional bedrooms with en-suite bathroomsA wine cellarAn officeAdditional Features:A large indoor garage for 2 carsTwo outdoor parking spaces
Chêne-Bougeries | Chêne-Bougeries
Price on request
Ideally located in the prestigious municipality of Chêne-Bougeries, within a high-end residence, this sumptuous garden-level apartment offers an exceptional living environment, combining serenity and security.Featuring a generous weighted surface of nearly 500 m², this apartment stands out with its luxurious finishes, spacious living areas, beautifully landscaped garden, and outdoor pool.A rare and exceptional property on the market, it is a must-see.For more information, please contact Belfin Lips / Leonard Properties.
Chêne-Bougeries | Chêne-Bougeries
Price on request
12
6
6
500 m2
2600 m2
Set in a quiet and prestigious residential area just steps from the International School and a private sports club, this remarkable residence, fully renovated in 2013, offers over 1,000 sqm of refined living space surrounded by more than 2,500 sqm of landscaped gardens.Designed for both comfort and sophistication, it features grand reception rooms, six ensuite bedrooms, a private lift, a heated indoor pool, a spa, a cinema lounge and bar, a gym room , as well as an independent guest studio and covered parking.Off-market property – further details and price available upon request.
Vandoeuvres | Vandoeuvres
Price on request
5
3
250 m2
Just a stone's throw from the golf course and the center of the sought-after commune of Vandoeuvres lies this magnificent, prestigious residence.Sheltered from all nuisances, the apartment enjoys an unobstructed view of Mont Blanc and maximum sunlight.The building has been designed to respect the codes of old buildings, with stone on the facade and in the window embrasures. All communal areas have been meticulously maintained, and the building also features an indoor swimming pool reserved for residents.The apartment offers generous volumes over a surface of 250m2, a large terrace of 250m2 and a large private garden of around 600m2. The apartment comprises 3 bedrooms, each with its own bathroom. The master bedroom has 2 dressing rooms and a large bathroom. The apartment comes with 2 indoor parking spaces and a large cellar.
8
4
4
368 m2
700 m2
Located in the commune of Vandoeuvres, in a luxury, secure residence, this superb 368m2 furnished villa with private garden and terraces of around 700m2 offers the ideal living environment for a family. Tastefully decorated in a contemporary style, it comprises :Ground floor: a beautiful entrance hall with checkroom, a vast fully-equipped modern kitchen with central island, large dining area and access to terrace and garden,a reception room with ethanol fireplace, access to terrace and garden and a TV/home cinema room. An office or massage room with adjoining shower room and toilet, a fully-equipped laundry room, a large wine cellar and a private elevator.1st floor: a beautiful master bedroom with balcony, large dressing room and en suite bathroom, shower and wc, 2 bedrooms with fitted closets linked by an office area, 2 bathrooms with wc and 2 dressing rooms adjoining each bedroom. On the 1st floor, the elevator leads on one side to the bedrooms and on the other side to the residence's enclosed parking lot, where 2 parking spaces in the immediate vicinity of the elevator complete this property.A communal indoor heated swimming pool is available to all residents.
5
4
363 m2
1083 m2
This beautiful detached house, situated on a plot of approximately 1,000m² with a partial lake view, is located in a secure residence in the commune of Cologny.The property is distributed as follows:Ground Floor: An entrance hall, a spacious kitchen with a breakfast area and a large pantry, a vast living/dining area with a fireplace, an office, a bedroom, and a shower room/WC.First Floor: A master bedroom with a dressing room and en-suite bathroom/shower, a bedroom with an en-suite bathroom, 2 additional bedrooms, and a family bathroom.Attic: Storage space.Lower Ground Floor: A games room, a bedroom with an en-suite shower/WC, a wine cellar, a technical room, a laundry room, and a storage room.Additional features include a covered terrace, a large garage, and several outdoor parking spaces.
