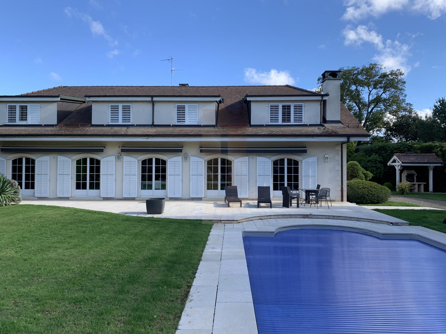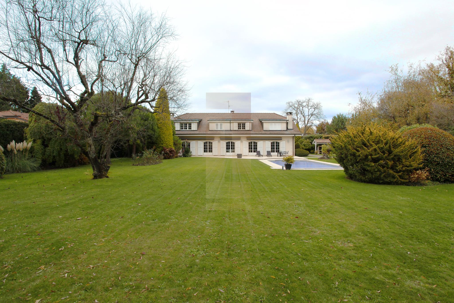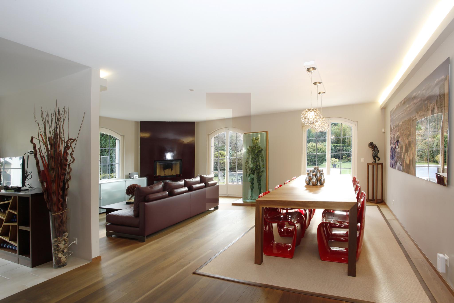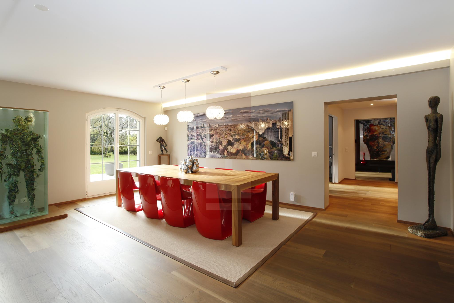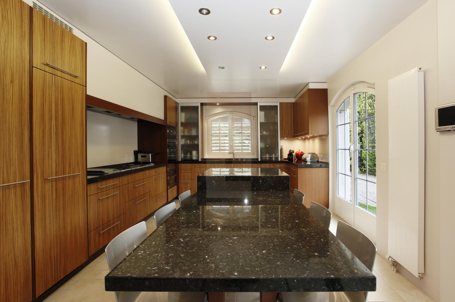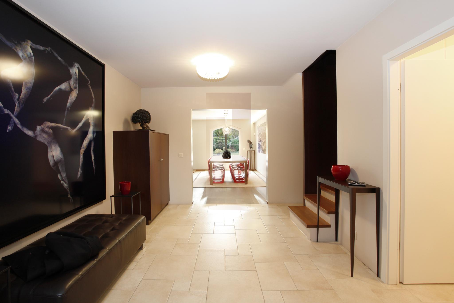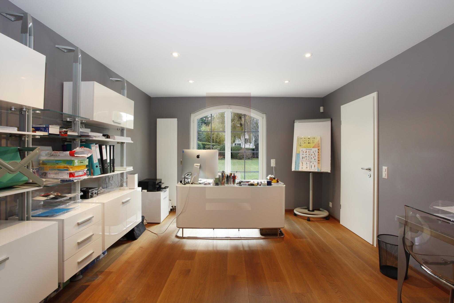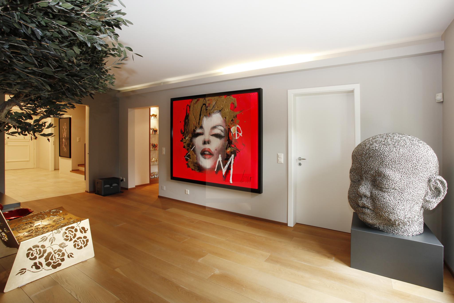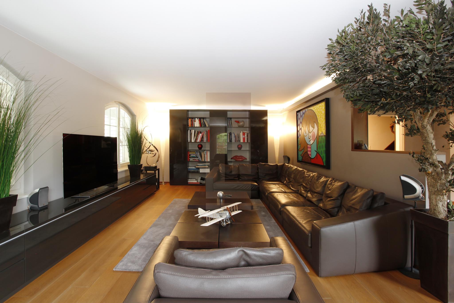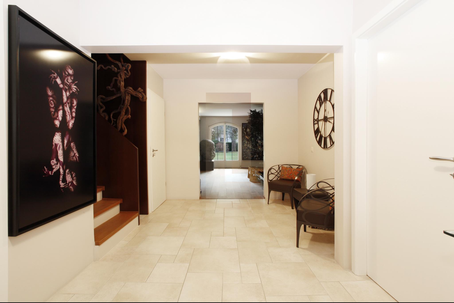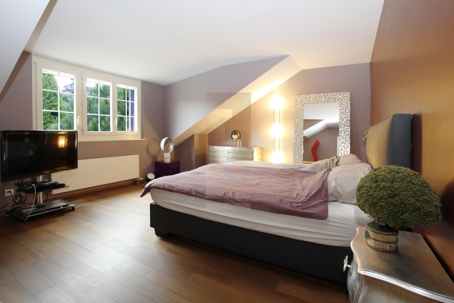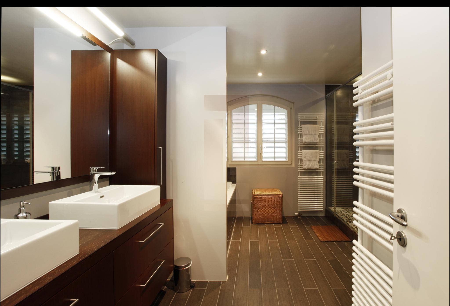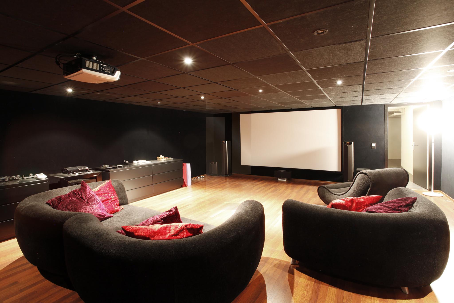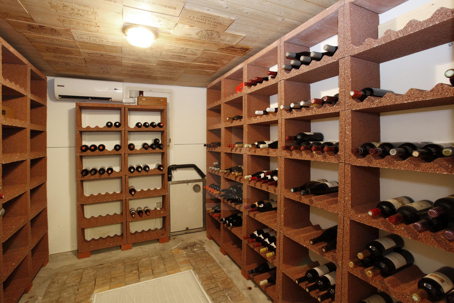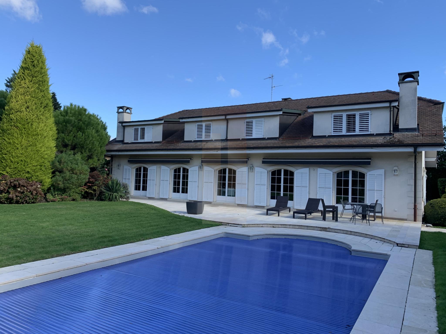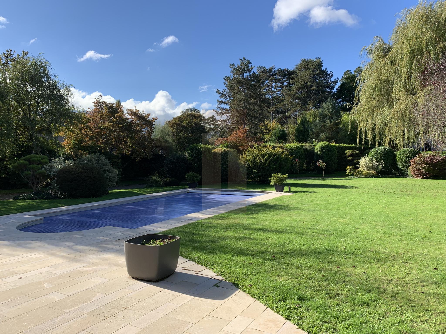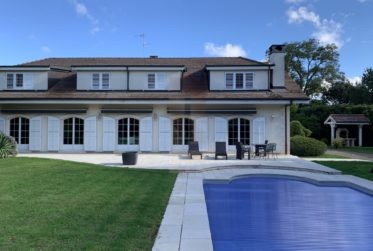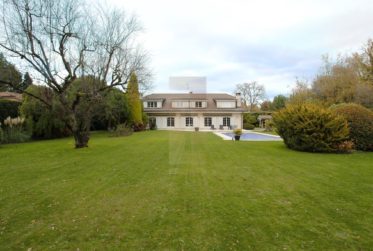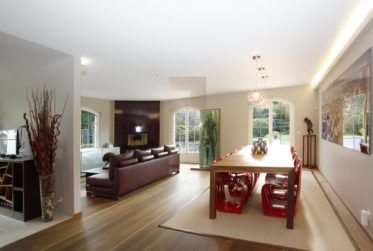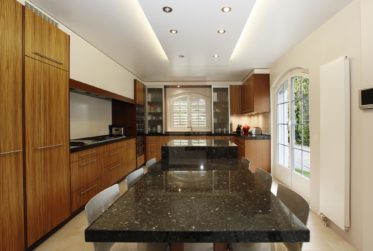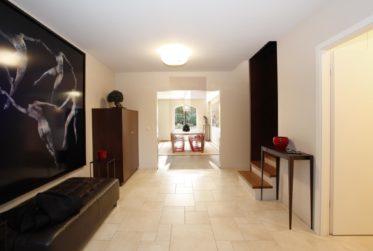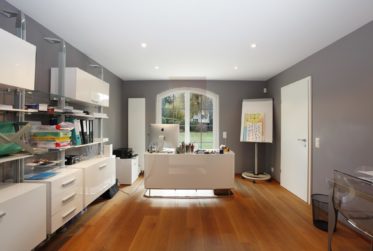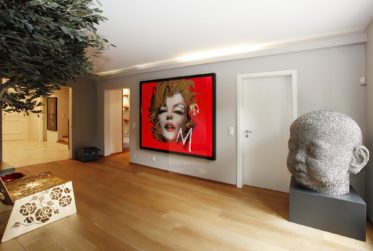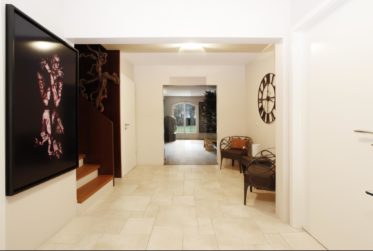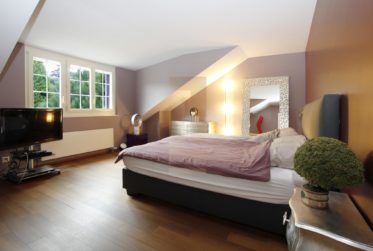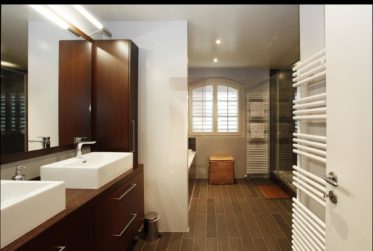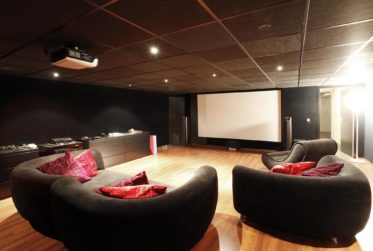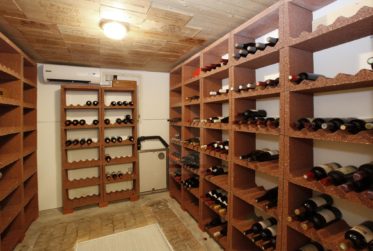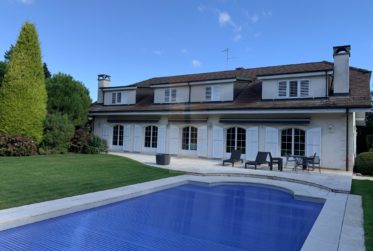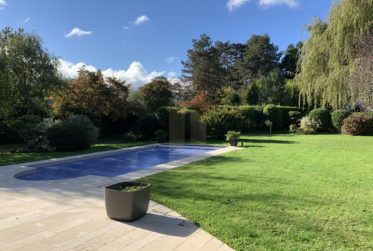Beautiful family home with a pool and outbuilding
Switzerland, Vessy | Vessy
Description
Reference:
M21135.4
Rooms:
10
Number of bathrooms:
4
Number of bedrooms:
5
Surface Range:
460 m2
Usable area:
600 m2
Land area:
2524 m2
Style:
Classic
State:
Good
PPE area:
460 m2
Description
This beautiful classic-style home, set on a plot of 2,524 m², is located in the Plateau de Pinchat area within the municipality of Vessy. Originally constructed in 1991 as two adjoining houses, it was later merged into a single residence. Completely renovated in 2007 with high-quality materials, the home offers approximately 460 m² of living space, as well as a fully excavated basement of nearly 200 m². The property also includes a heated outbuilding of around 42 m² converted into a pool house, as well as a small annex used as a garden tool shed.
Main House Layout:
Ground Floor:
Entrance hall leading to a cloakroom
Living/dining room
Fully equipped kitchen
Office space
Guest WC
A hallway connects the dining room to a second living room with a fireplace, as well as a second entrance with a cloakroom leading to a bedroom with an en-suite shower room
First Floor:
4 bedrooms
3 bathrooms
2 landing areas
Guest WC
Basement:
Multipurpose room with a jacuzzi
Separate laundry room
Steam bath (hammam)
Cinema room
Separate room with a large refrigerator
Small bedroom with an en-suite shower room
Boiler room
Exterior:
Pleasant southwest-facing garden
Terrace leading to a 55 m² pool
Driveway lined with attractive plant species
Courtyard with a small central fountain for easy vehicle access
Covered parking for 4-5 cars
This property offers a very pleasant living environment, ideal for a family seeking proximity to the city (Carouge and downtown Geneva are just minutes away) within a high-quality residential area.
Please contact us for more information or to schedule a viewing.
Address
1234 Vessy
On the map
CHF 8'200'000.-










